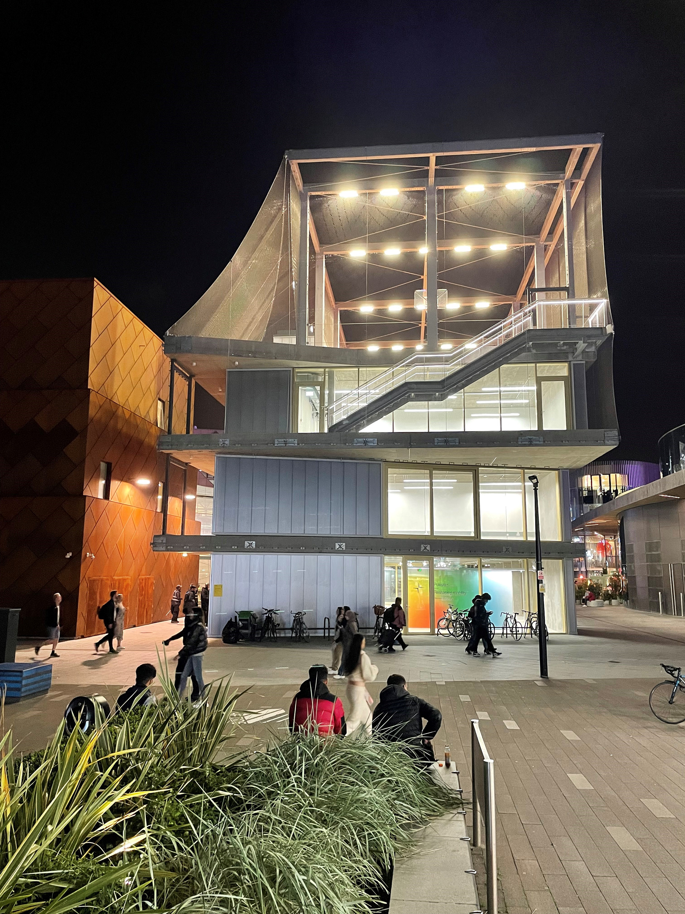
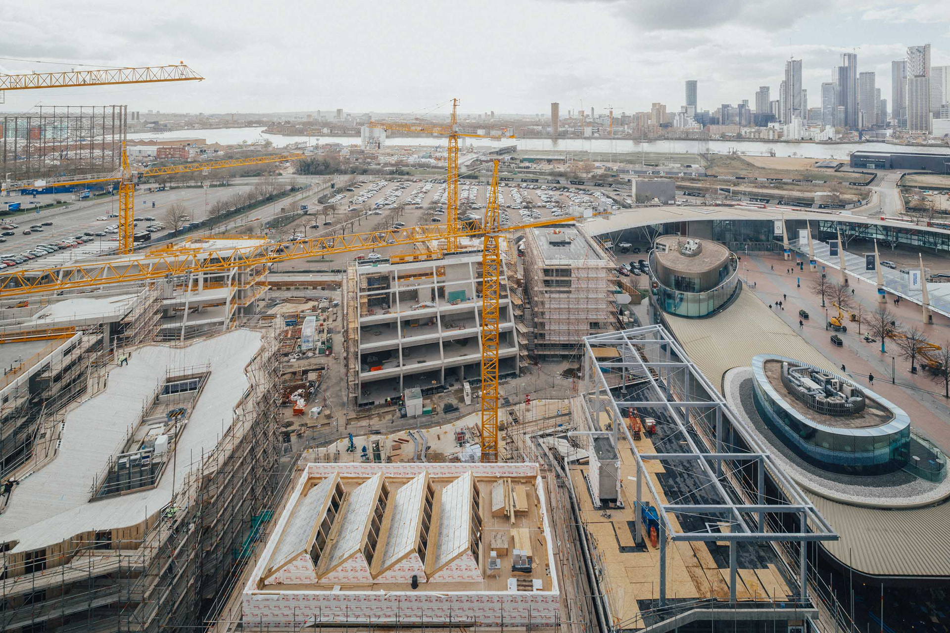
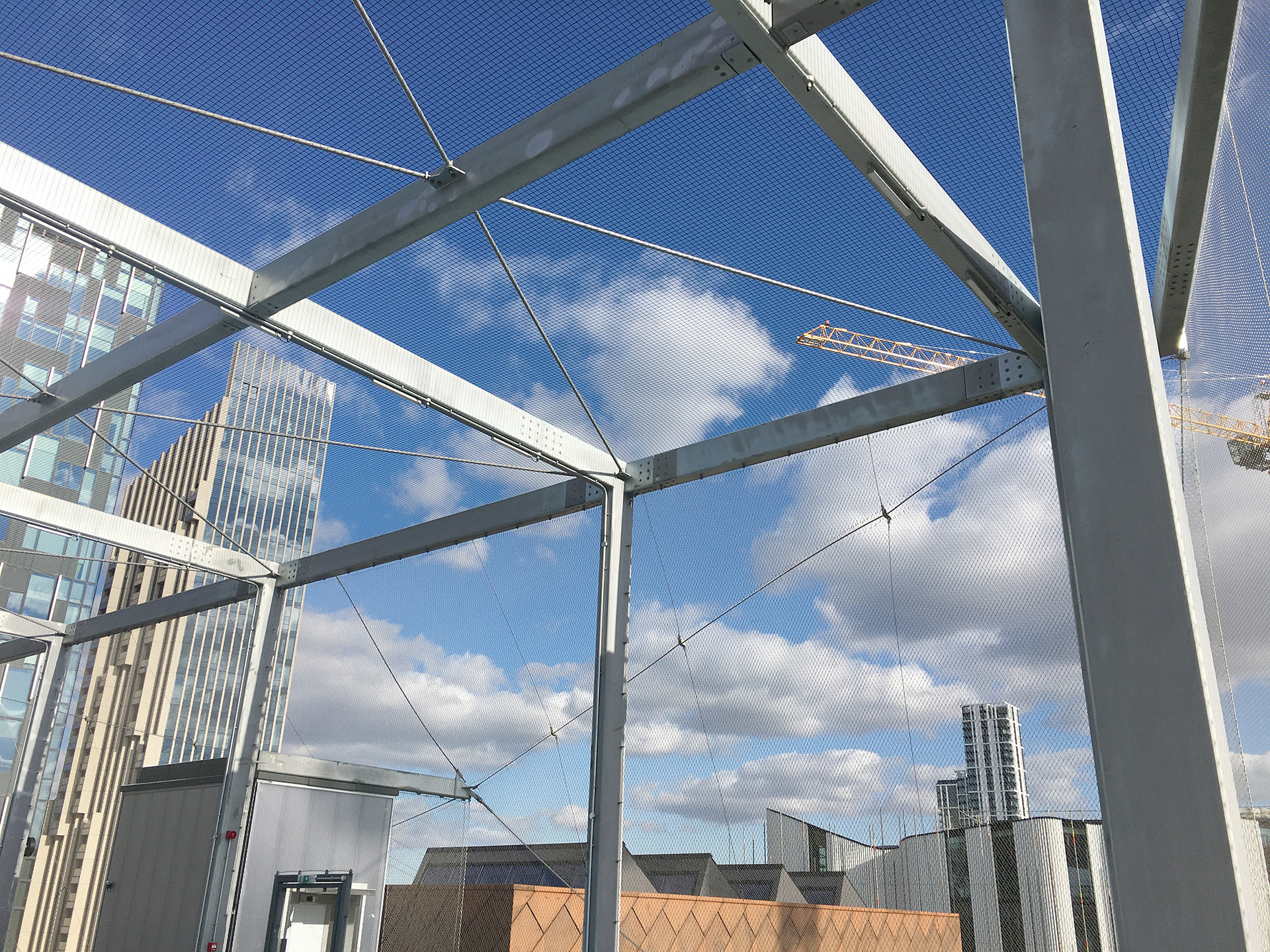
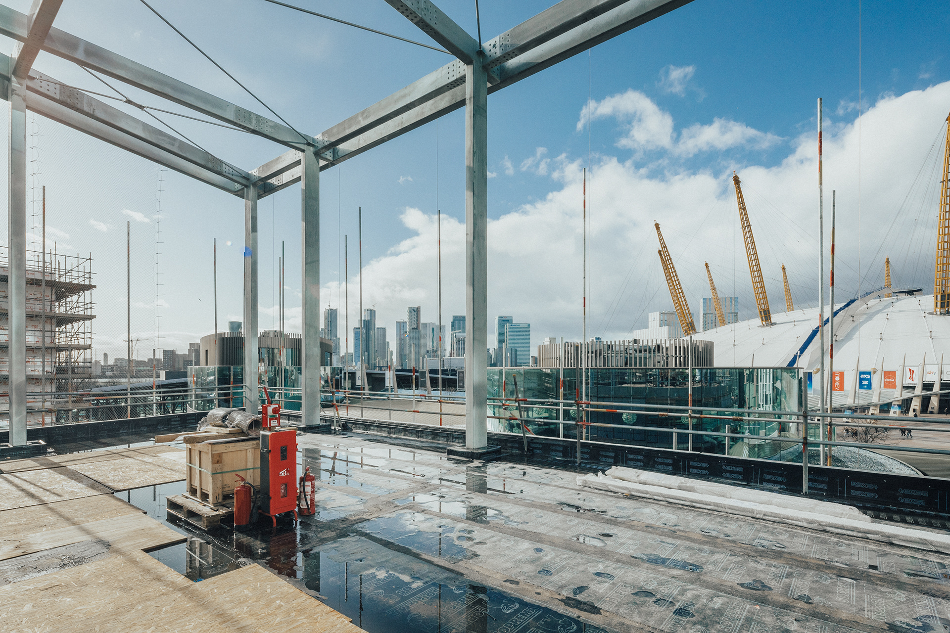
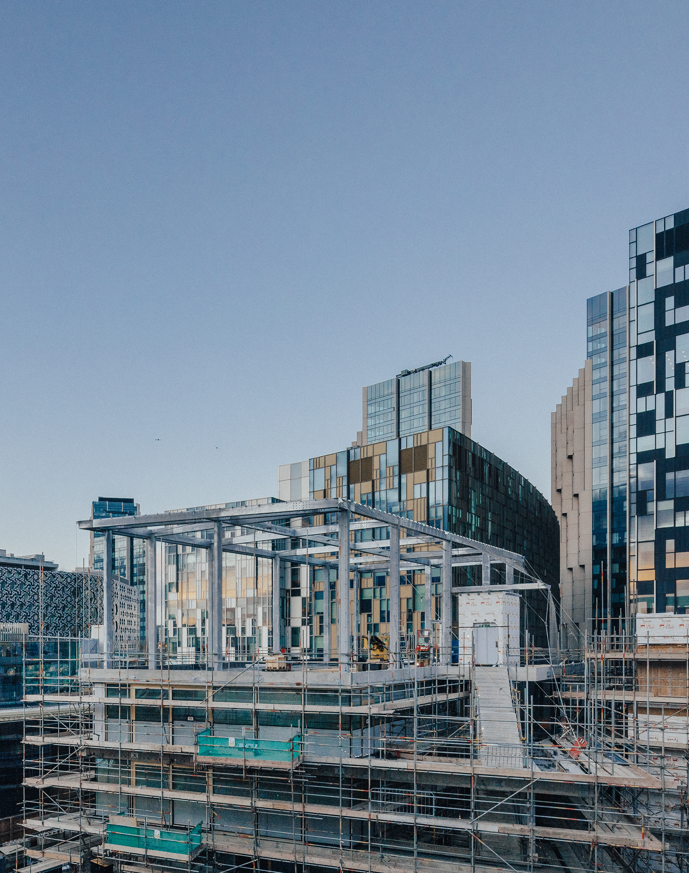
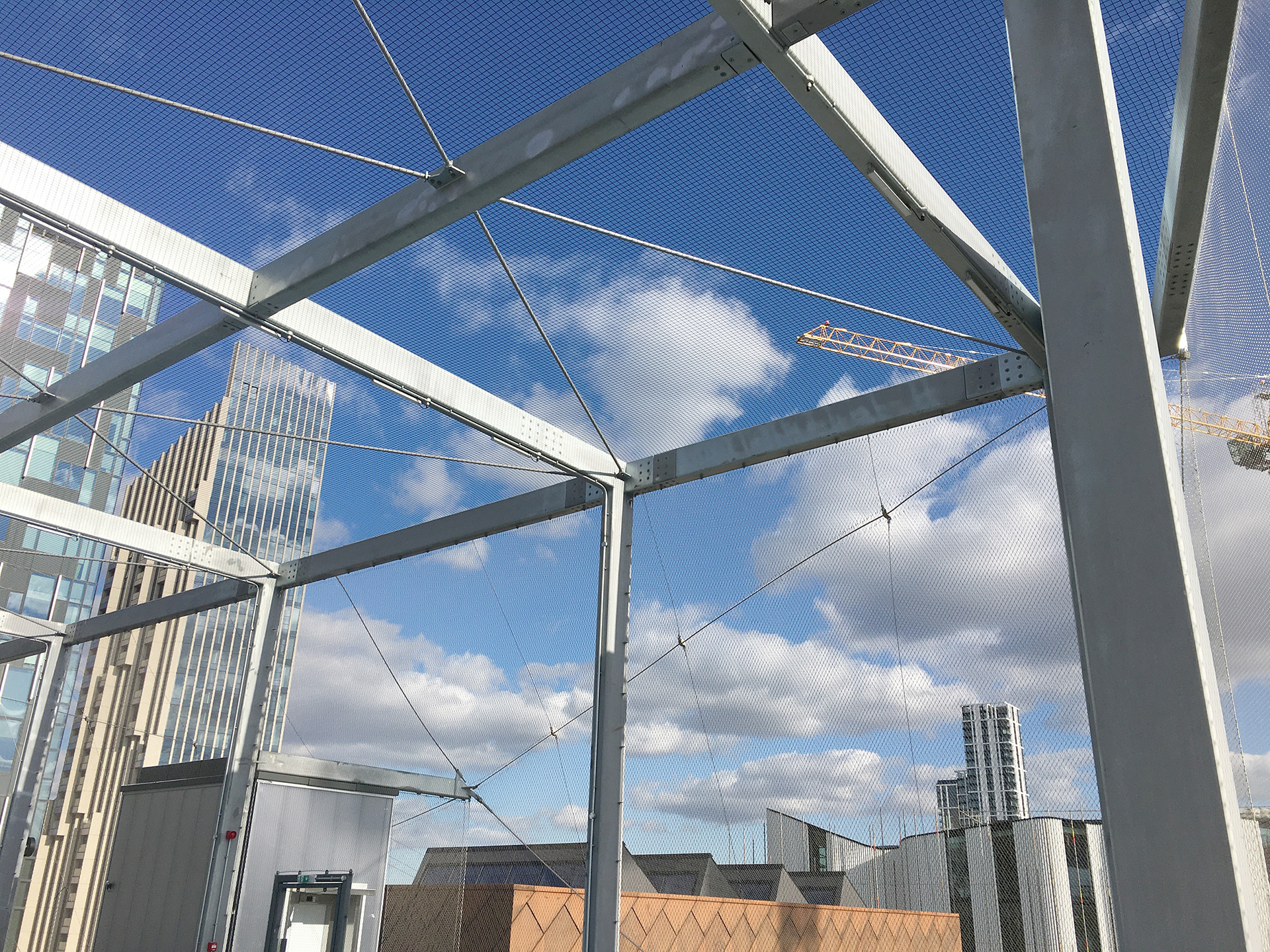
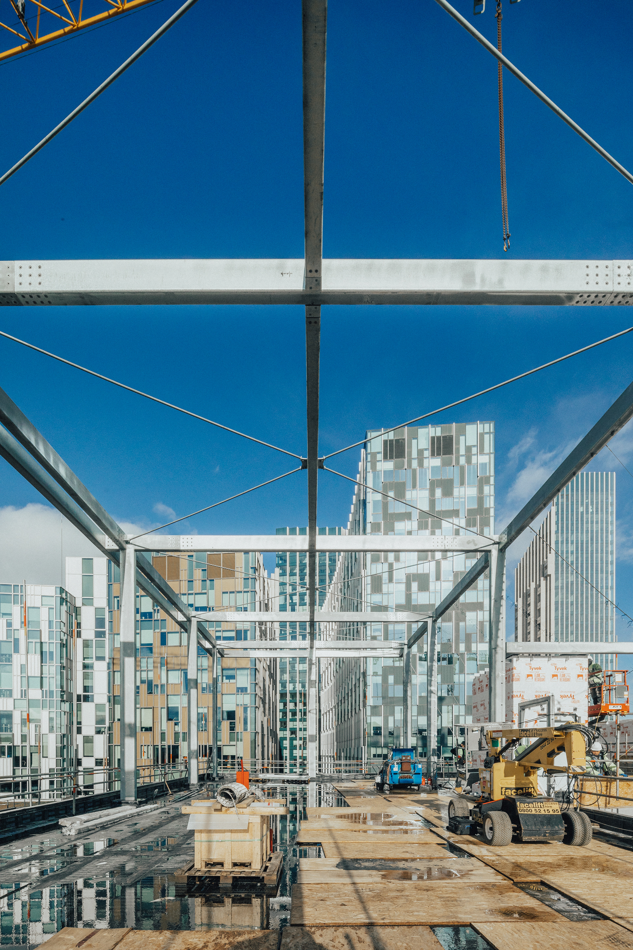
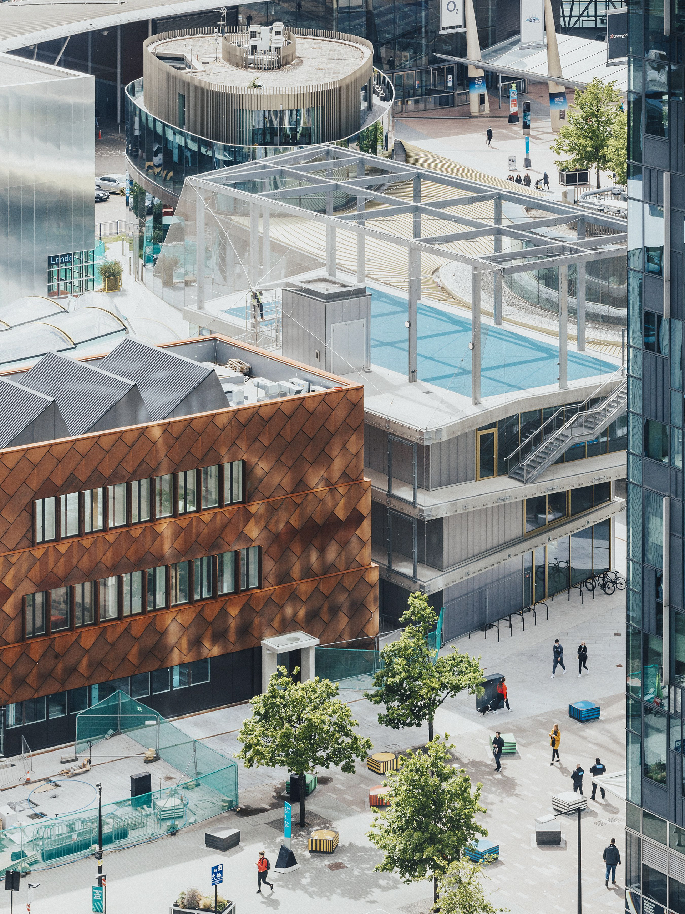
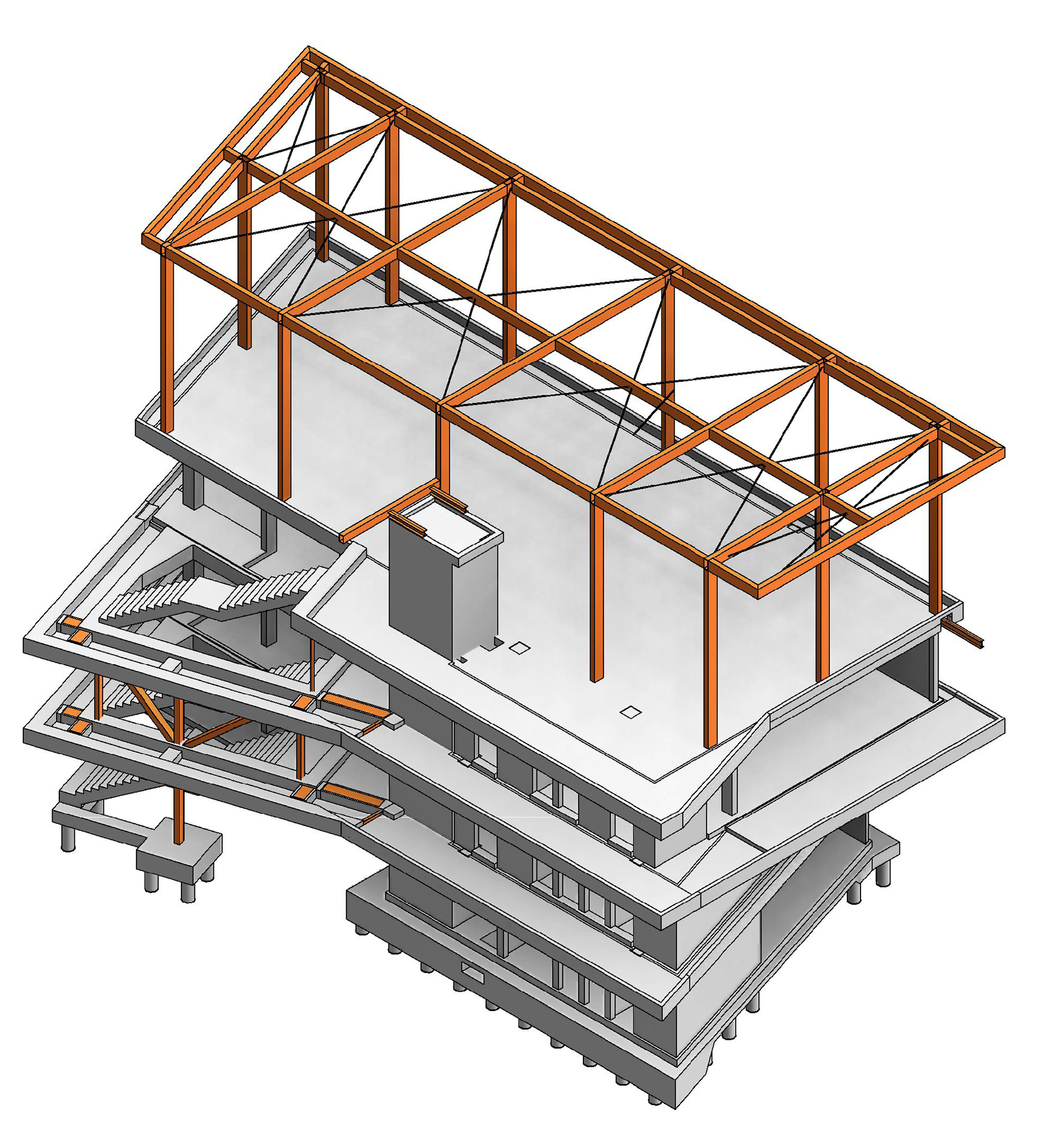
The C1 Design District,
Whitby Wood
London’s first purpose-built design district opened on the Greenwich Peninsula in 2021 — 16 different buildings by eight architects providing affordable workshops and studio spaces — with all engineering by Whitby Wood.
Positioned at the North-East corner of the Design District, Building C1 is designed by Architecture 00 with Whitby Wood providing Structural, Geotechnical and Civil Engineering services. The three-storey building has been conceived by the architect with its circulation route on the outside, yielding an unobstructed and uninterrupted internal floor layout. The clever interpretation of brief constraints allowed the inclusion of a MUGA (multi-use games area) on the roof, currently fitted out as a basketball court. Both external circulation and basketball court are ultimately enveloped by a tightly tensioned stainless steel wire mesh, simultaneously forming the roof enclosure and the required confinement for the circulation stairs and walkways throughout the building.
The 7.5m tall steel moment frame shapes the mesh around the roof basketball court and the rest of the building. The clear and ambitious architectural vision required the roof structure to be free of vertical bracing and internal columns over a span of 10.5m to suit its intended purpose, all while withstanding the mesh tension loads as well as imposed wind loads. The combination of design constraints, setting out and design loads defined the size of the structural elements and connections for the final proposal.
The external setting of the MUGA frame required specific durability considerations, especially in the form of corrosion protection. The adoption of hot dip galvanisation for the structural steel elements was proposed and progressed as the most suitable solution for several reasons, such as integral protection of inside and outside of hollow steel sections and lack of maintenance over the design life of the structure to name but a few. Once the proposal had been agreed with the design team, Whitby Wood worked closely with the specialist subcontractor to define the required parameters for material and galvanization specification, such as steel grade, section fabrication standards, galvanization thickness, connection location and type, erection sequence, drainage holes in base and capping plates and other minor details.
The result is a delicate but rugged structure where the bright galvanizing compliments the sky whether it’s blue or grey.
Photographs © Taran Wilkhu
Photographs © Taran Wilkhu
