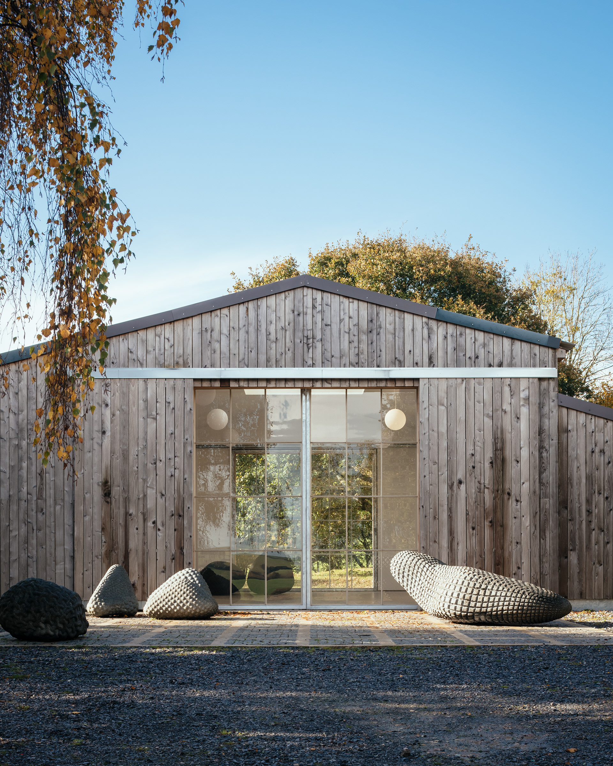
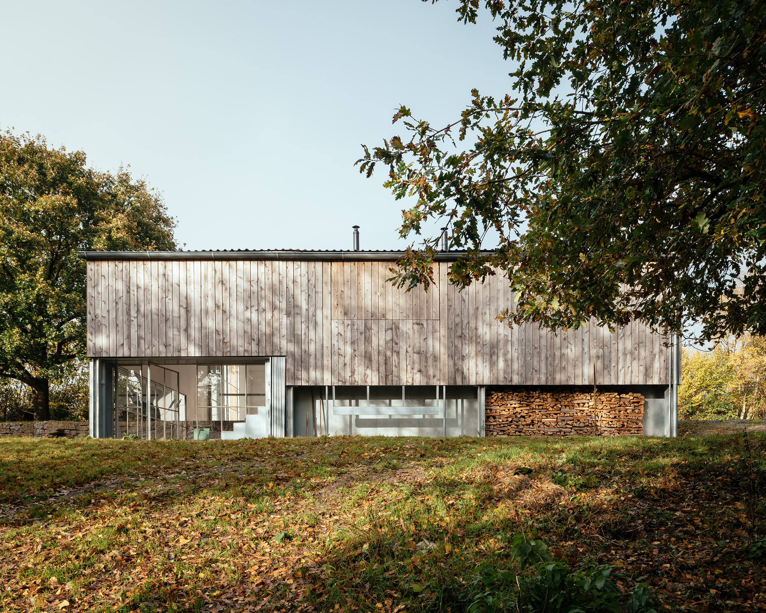
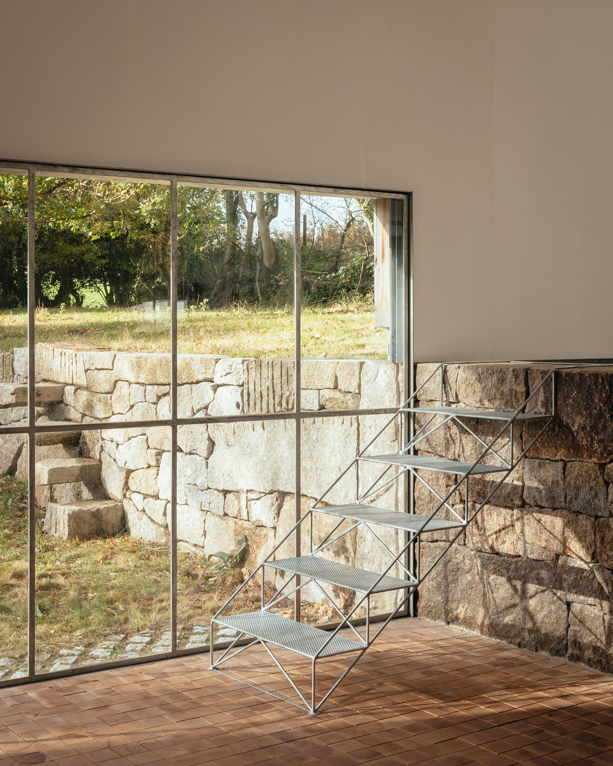
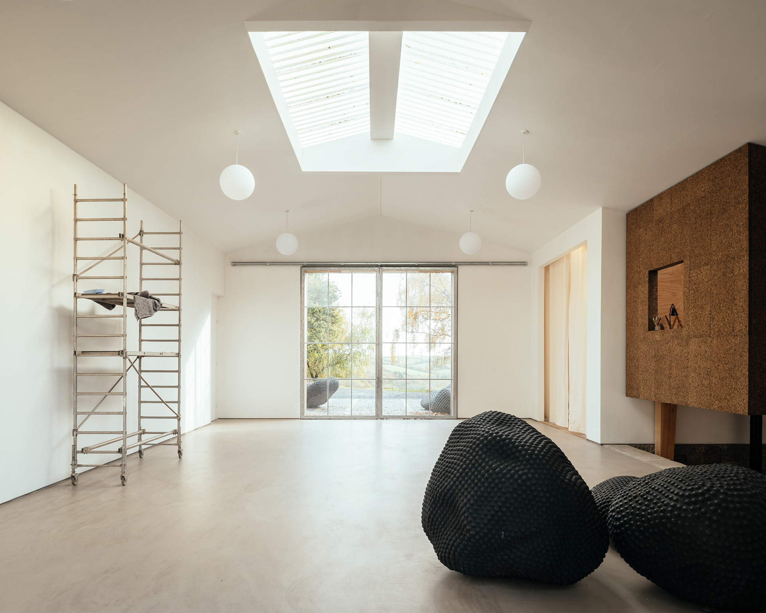
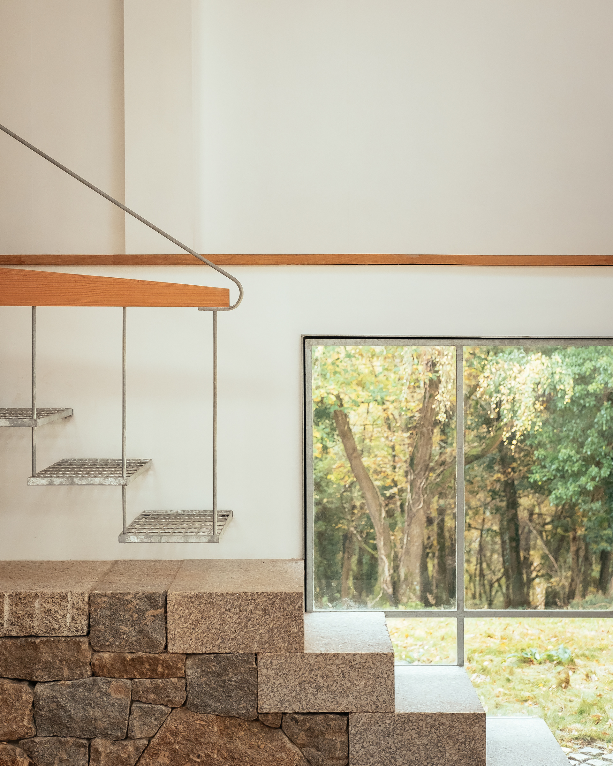
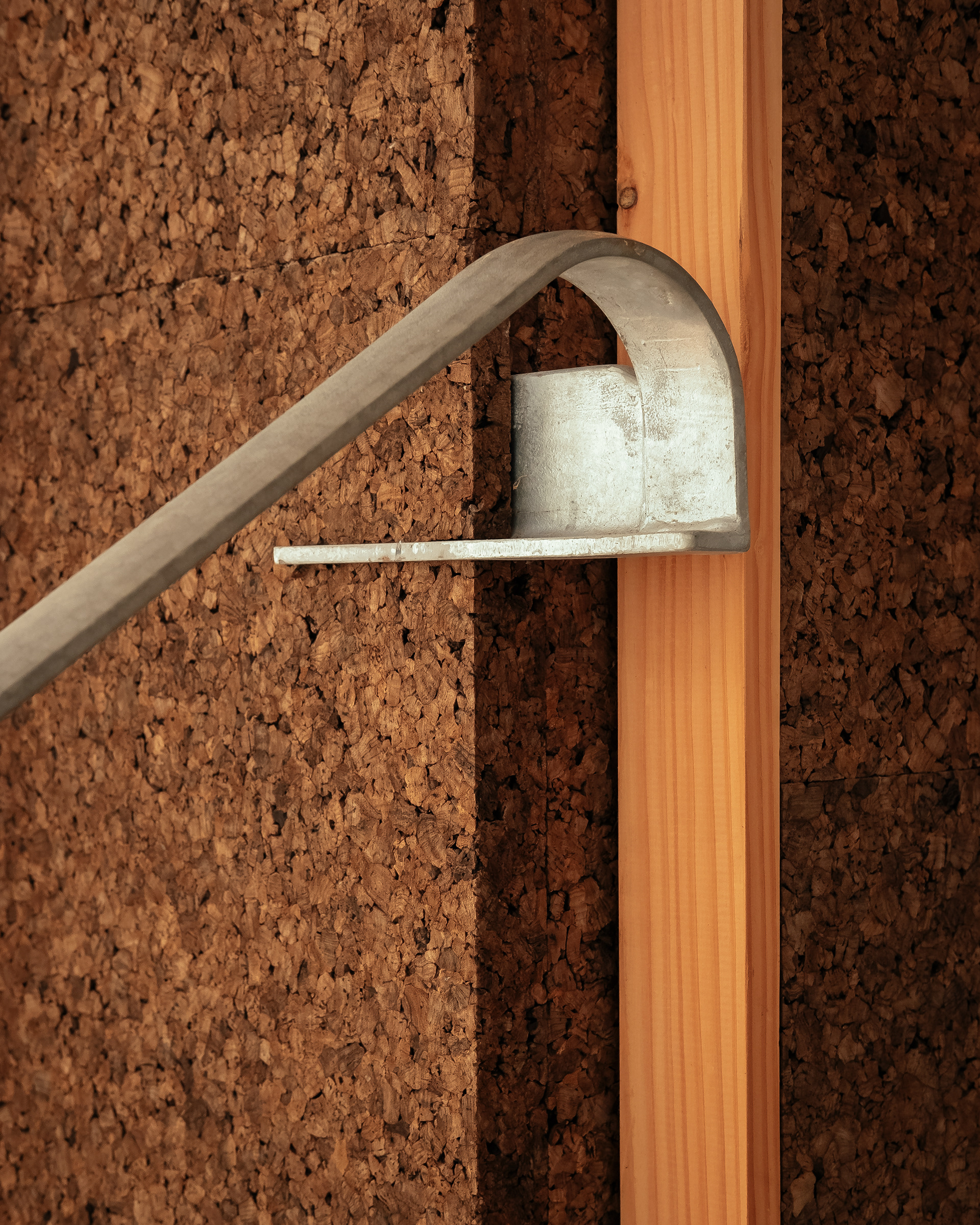
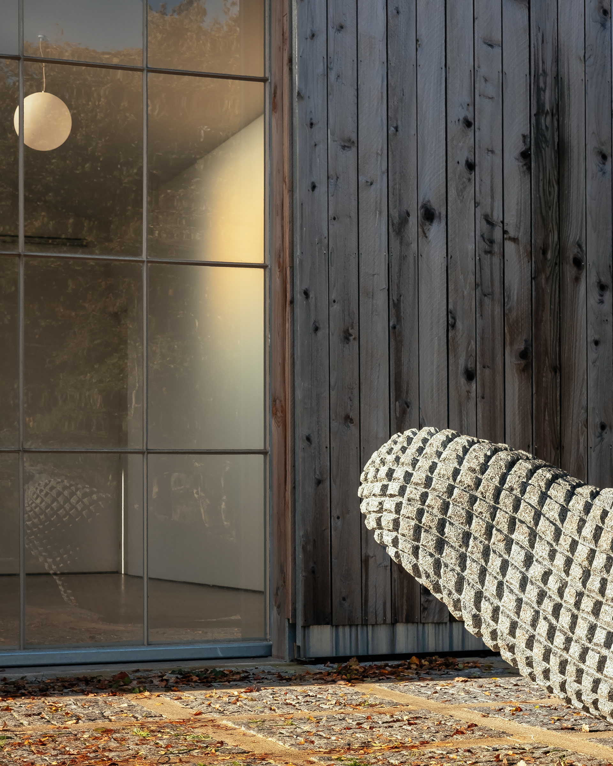
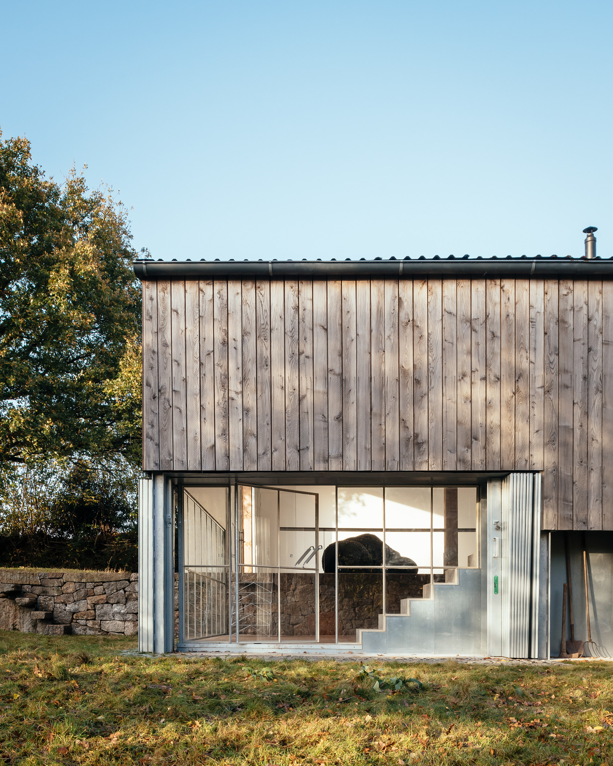
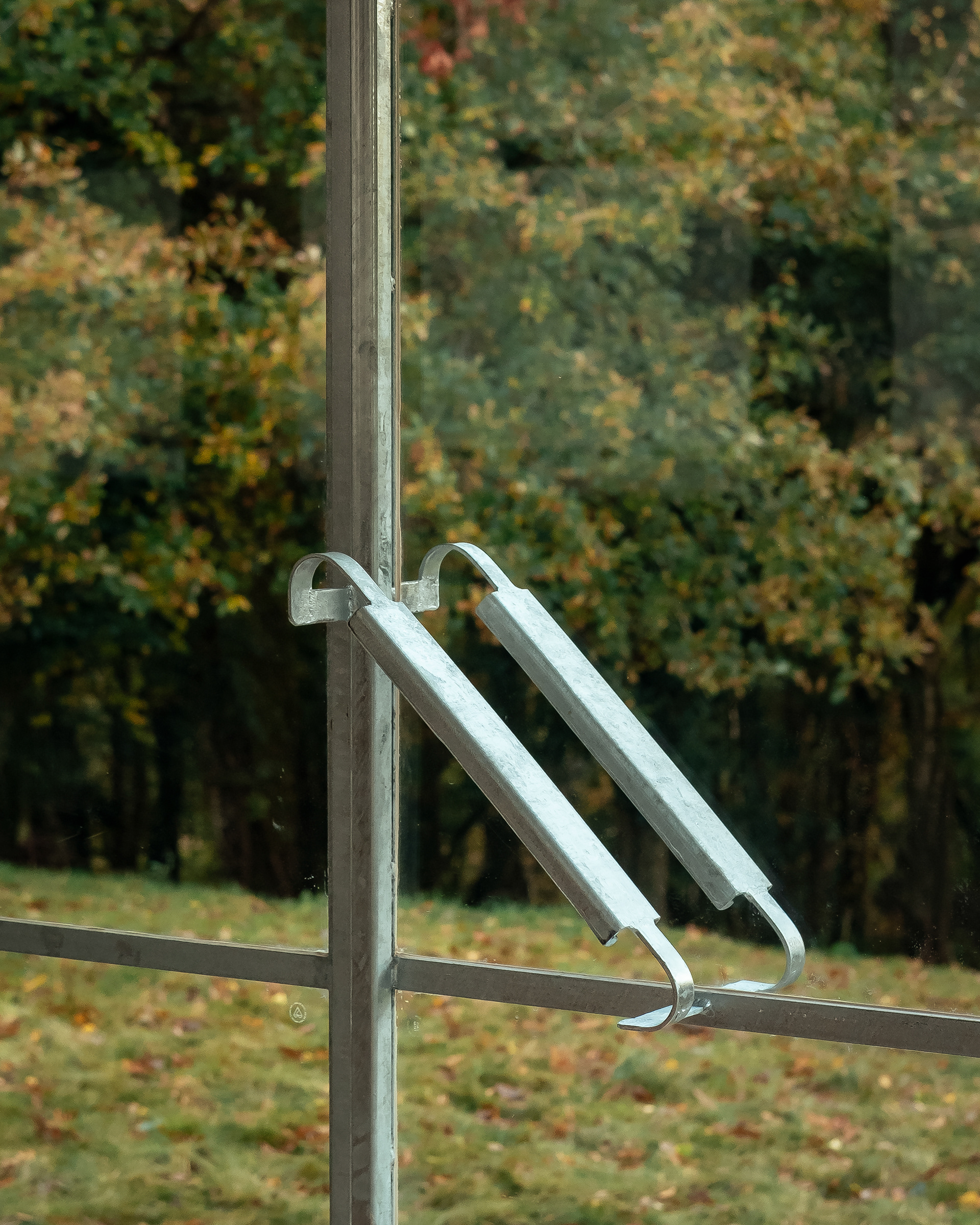
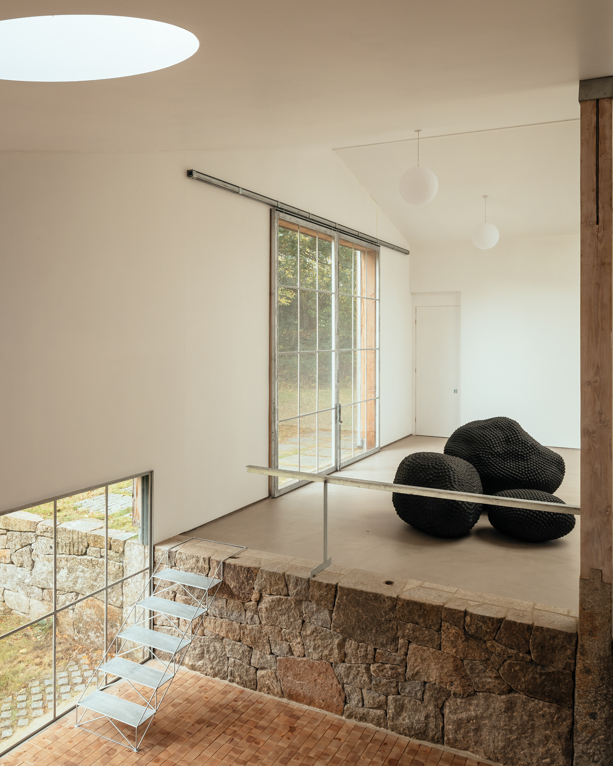
The Art Barn, Devon
Thomas Randall-Page
The Art Barn has a simple pallet of materials, mostly natural and local, granite and untreated timber, but where lightness and slenderness is needed steel has been used and always with a galvanised finish.
The project is unusual in that a great many of the details are designed from scratch for the project. From the huge steel and glass sliding doors to the articulated shutters, and right down to the door handles everything is simply comprised from steel sections at a local agricultural fabricators.
Being a retrofit of an agricultural barn, I wanted in the design to keep that link back to farms and their utilitarian equipment and hardware, galvanisation provided that aesthetic link whilst also providing superior hard wearing and weathering longevity.
Galvanised was used for a full set of new structural columns and column shoes to interface the existing timber frame with the new foundations and these are exposed along the south facade. Matching these, and below the datum of the timber cladding there is a galvanised splash, which expands into a wall of galvanised steel as the ground slopes away.
Inside a series of galvanised details continue; a super-light space-frame stair hooks on to the granite retaining wall, a slim balustrade rests under its own weight on a single plate steel leg, and a grillage walkway descends into stairs hung from a structural handrail.
The unusual thermal strategy of the building allowed us to have single glazing on super fine steel frames to keep the weather and wind from the unheated main volume. Inside, to keep the “Winter Studio” warm, double glazed units are held simply at each corner by galvanised brackets like the clips of a picture frame.
Photographs © Jim Stephenson
