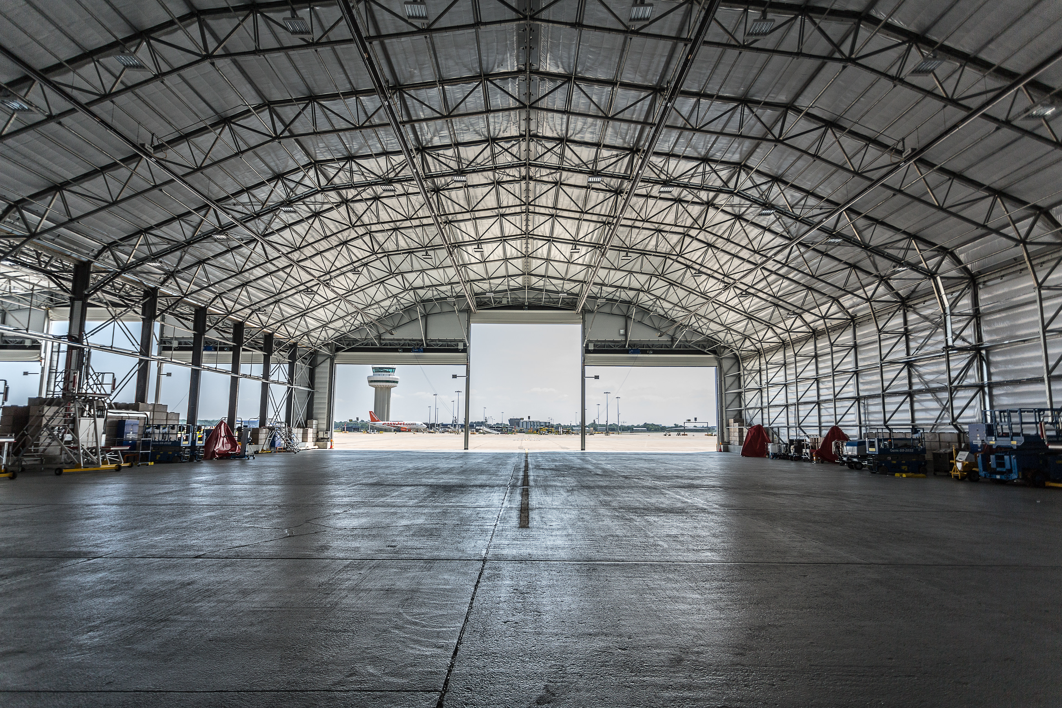
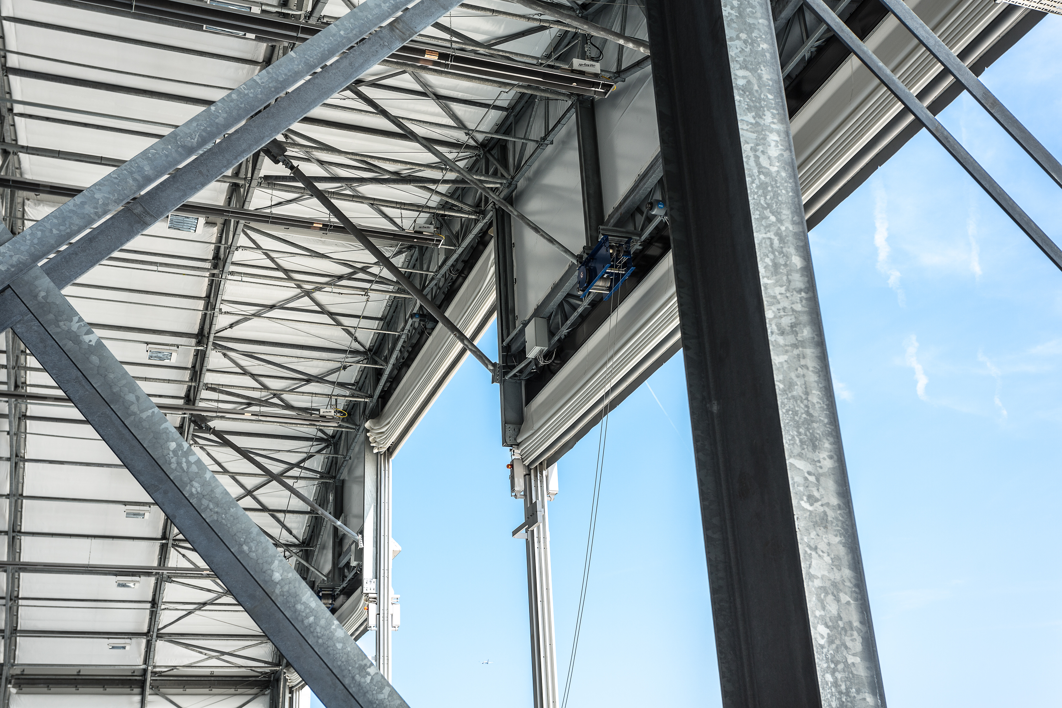
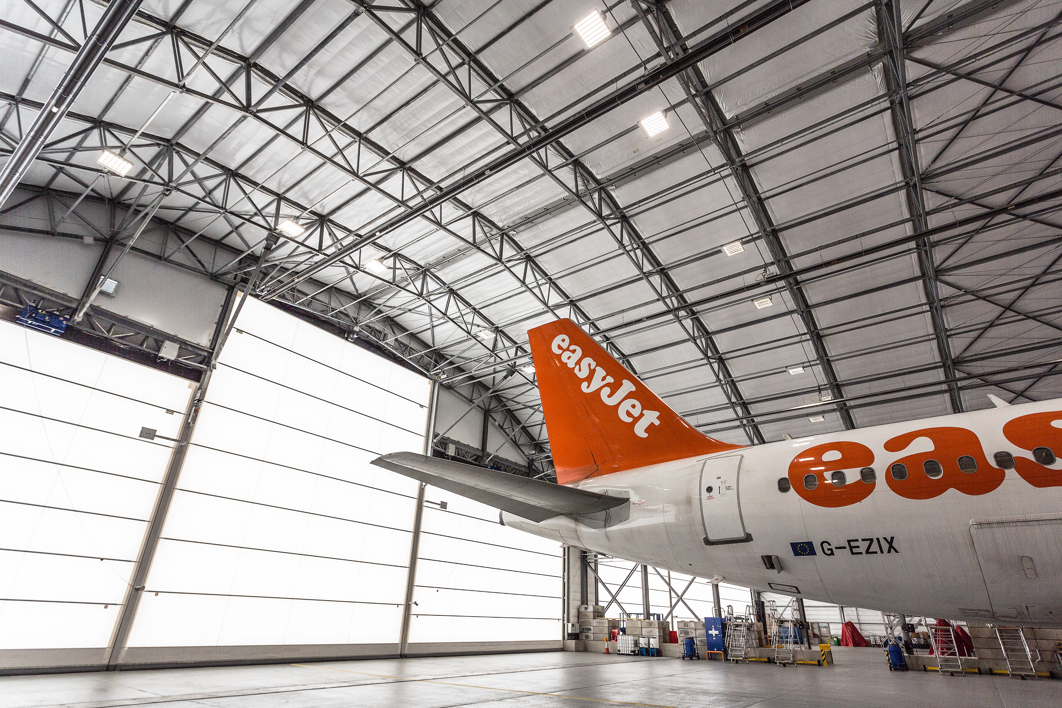
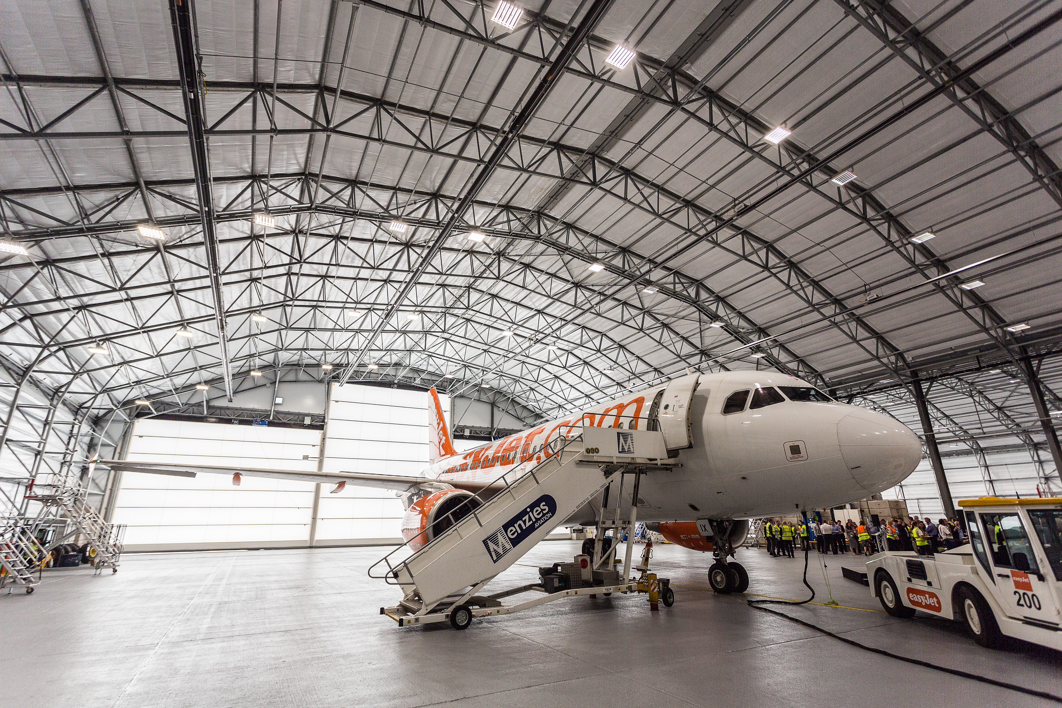
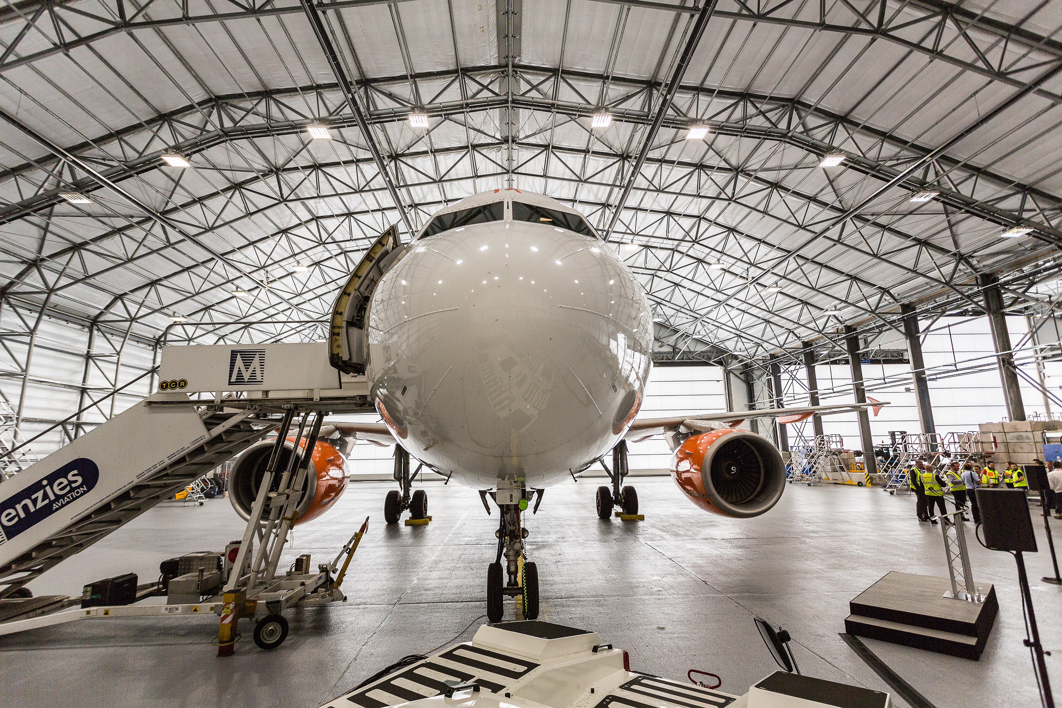
EasyJet Hangar,
Rubb Buildings
Europe’s leading airline easyJet asked Rubb Buildings Ltd to provide a twin span hangar measuring 91.5m wide x 60m long. The structure measures 9.2m to the eaves and 16.8m to apex of each span. Each front gable measures 45.7m wide and features a 41m wide x 13.5m vertical lifting fabric door.
To complete the build two sets of vertical lifting ‘Megadoor’ hangar doors were fitted to allow access to the two A321 bay facility. The hangar is complimented by a 550sqm external logistics and office building.
The solution for the client's requirements meant that an engineered frame supported membrane structure was designed. In the case of easyJet, the design needed to be modular, easy and quick to erect airside, and feature clear spans for housing the aircraft. The final design easily met these design challenges.
The modular design was the standout feature, with the client later opting to extend the project to a triple-span structure to accommodate a further hangar bay—a much simpler feat than with a traditional building. All steel work was hot dip galvanized to provide long term durability and also meant that the structure could be demounted and moved to suit the client's requirements.
Photographs © Studio Wallop, Stephen & Kim Tolfrey
