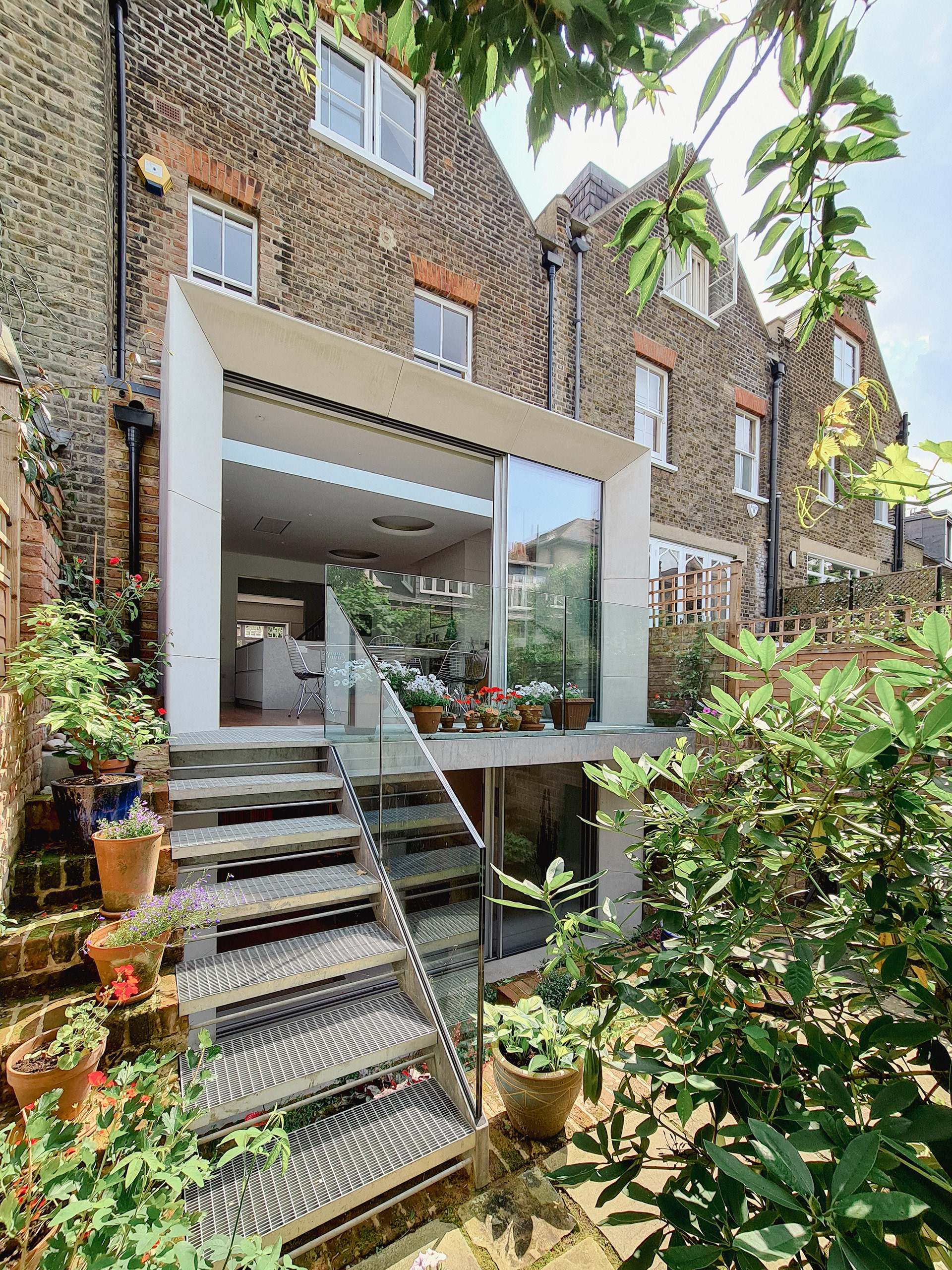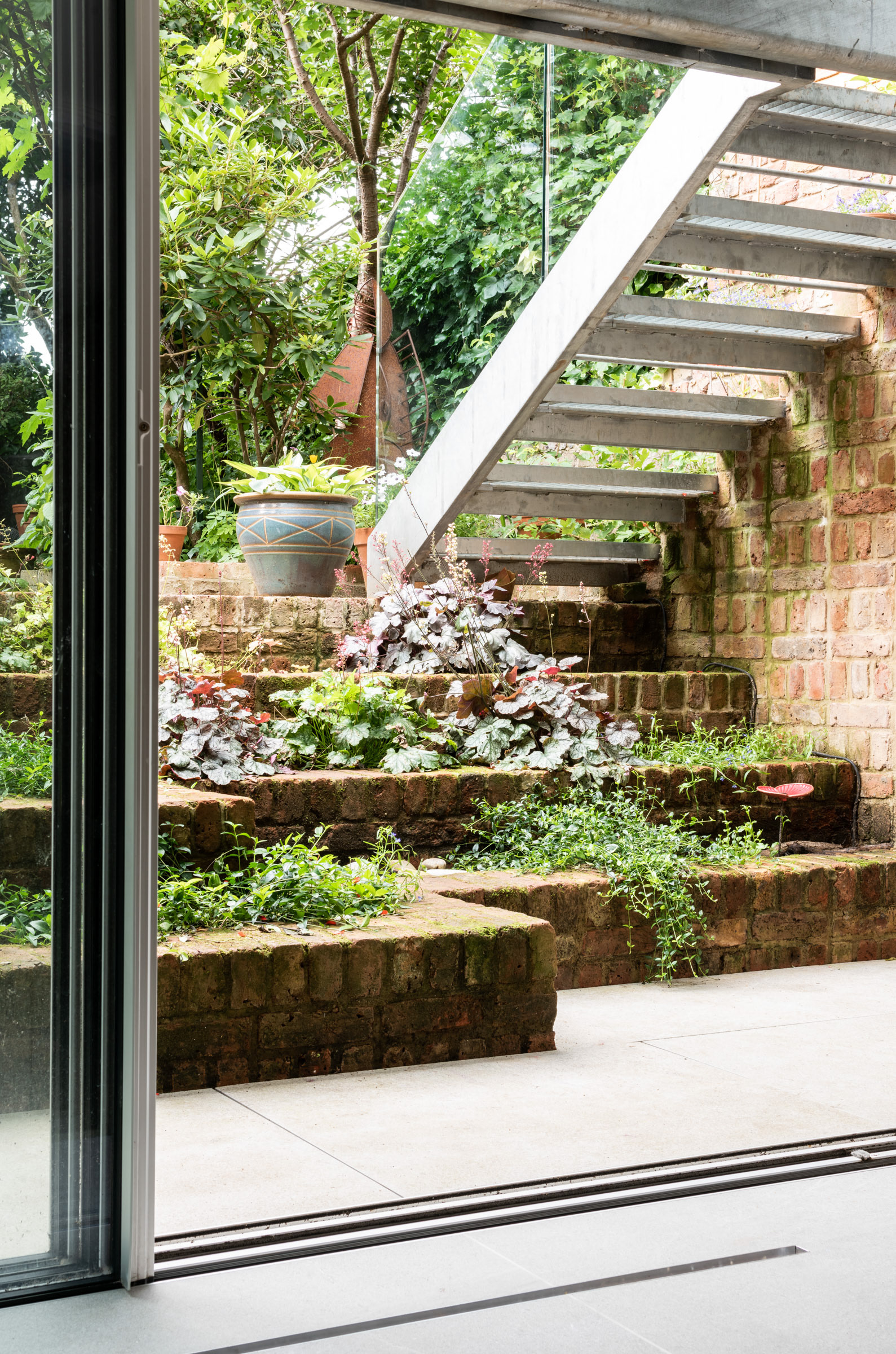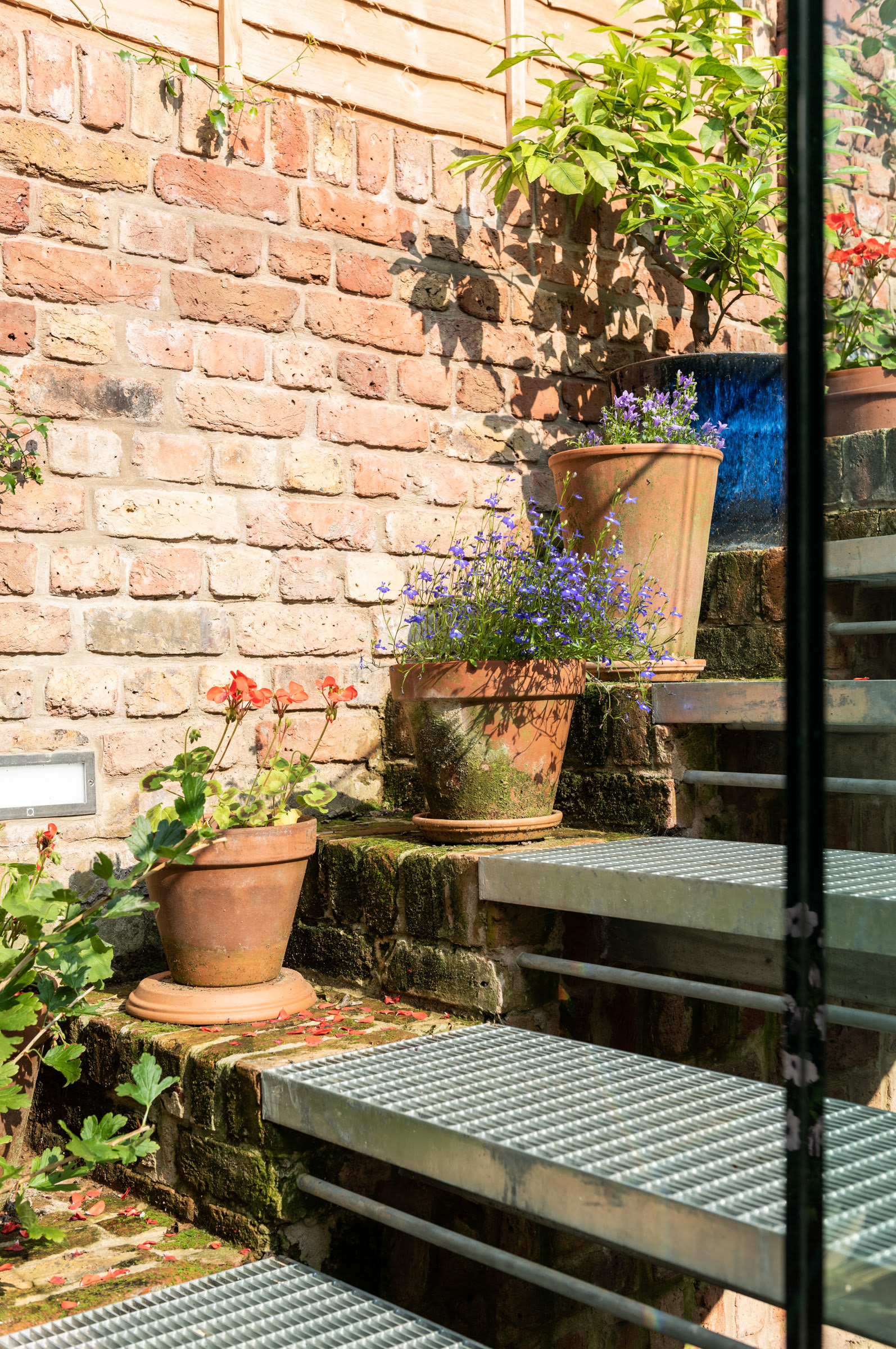




Zucci House, London
A Light-filled Family Home with a Portland Stone-Clad Extension
Paul Archer Design
For their North London townhouse, the clients approached us to design a double-height extension and remodel the interior to open up the lower and upper ground floor levels. The original configuration of the property meant that the garden was not accessible from the lower ground floor, so a primary facet of the brief was to ensure the outside space could be enjoyed from all of the lower levels of the property.
Entering on the upper ground floor at kitchen level, the interior spaces have been opened up to flow through into the new extension which, at this level, houses the new family kitchen/dining area with a dropped ceiling and circular roof lights. Beyond the kitchen island, a large dining area looks out through large glazed panels onto a new balcony overlooking the greenery of the rear garden. This is a beautiful, light-filled space with distinctive detailing and bespoke joinery that feels tactile and warm, yet bright and spacious.
The lower ground floor has been transformed into a flexible space for the family to pursue hobbies such as painting, with sliding partitions to allow the zone to be turned into guest accommodation. Whilst it was within the teams capacity to relocate these ancillary rooms, it was decided not only for economic reasons, but also for concerns for wastage not to do so. The solution; A continuous wall of timber, has been used to cloak the ancillary spaces. Recesses for art and flush door details have been cut into the oak strips whilst curves help soften the edges and smooth out differences in wall alignment so not to disrupt the flow along the wall
Outside, the rear elevation has been built using Portland stone which wraps up and around the entire structure, connecting the upper and lower ground floors. A staircase with a frameless glazed railing brings access from the upper ground floor balcony to the garden.
With the client being an architect, the project progressed with a natural sense of collaboration and sharing of expertise.
Use of galvanising:
Conceived as a solid block of stone, the cladding envelopes this double height extension wrapping up and over the roof, creating a goal post arrangement. Slimline doors provide a clear link to the garden on both upper and lower levels. The vertical construction lines that run through on the rear elevation are bisected by the horizontal plane of the balcony. The balcony is a light weight structure, supported independently spanning between brick planters that flank the extension. Metal grating allows daylight to seep through to the lower level. The terracing of the planters from both upper and lower floors, join at garden level, weaving in plants, flowers and shrubs along the way. It is at this interface the choice of zinc is key. The open treads of the steps are designed to allow daylight to penetrate through to meet the brick terracing. Notably the light colour of the zinc finish complements the stone cladding and ties in with the door frames notwithstanding the protective qualities.
Photographs © Rudall
