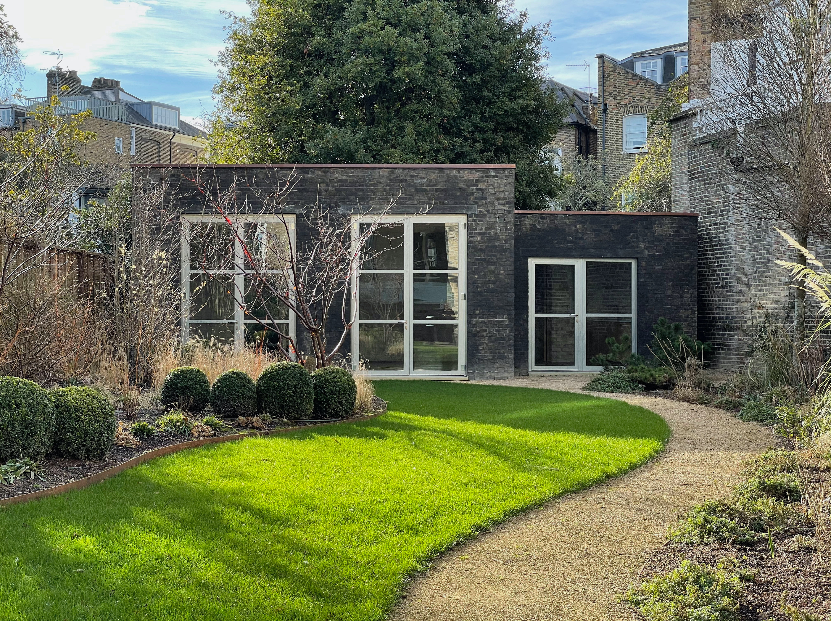
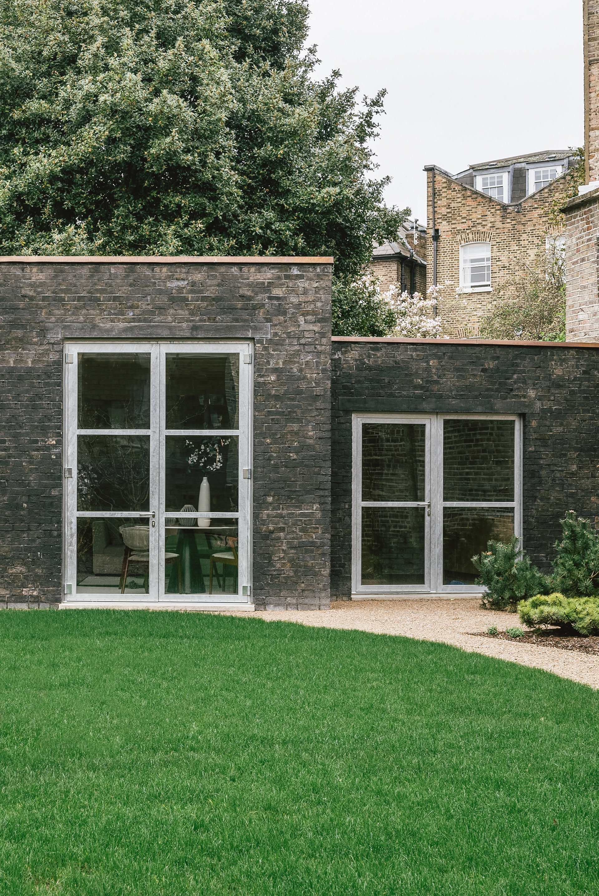
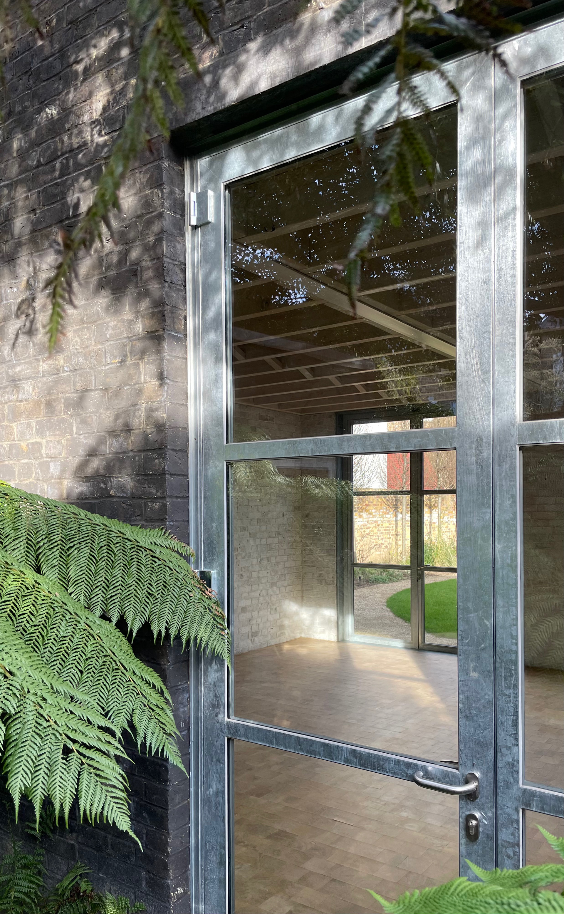
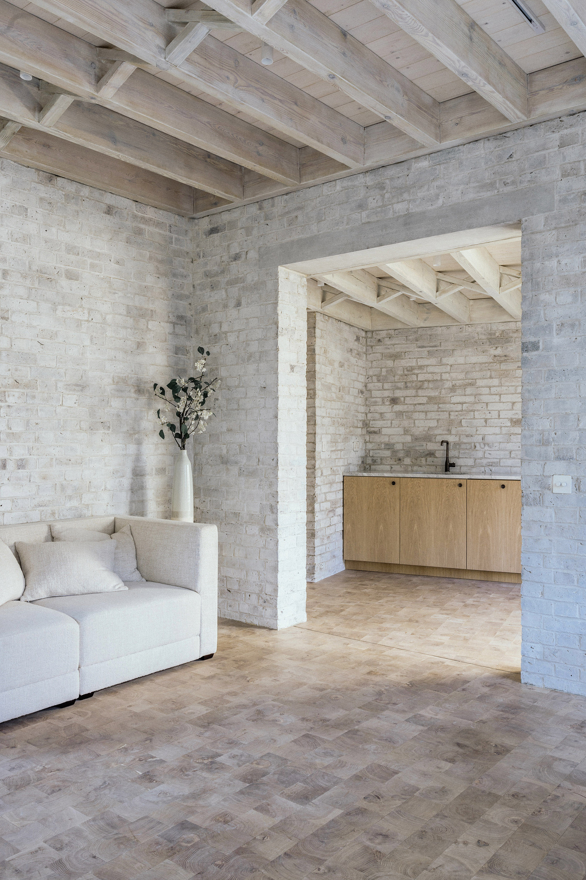
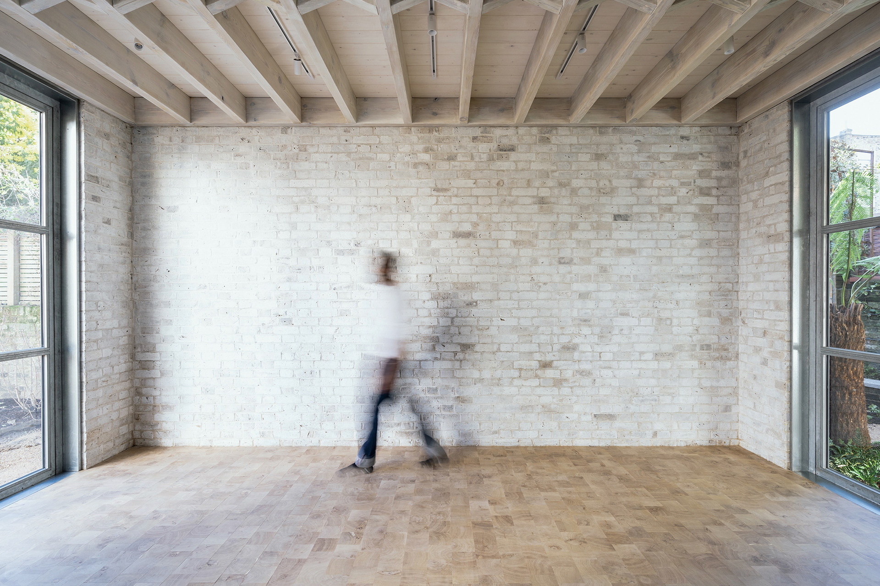
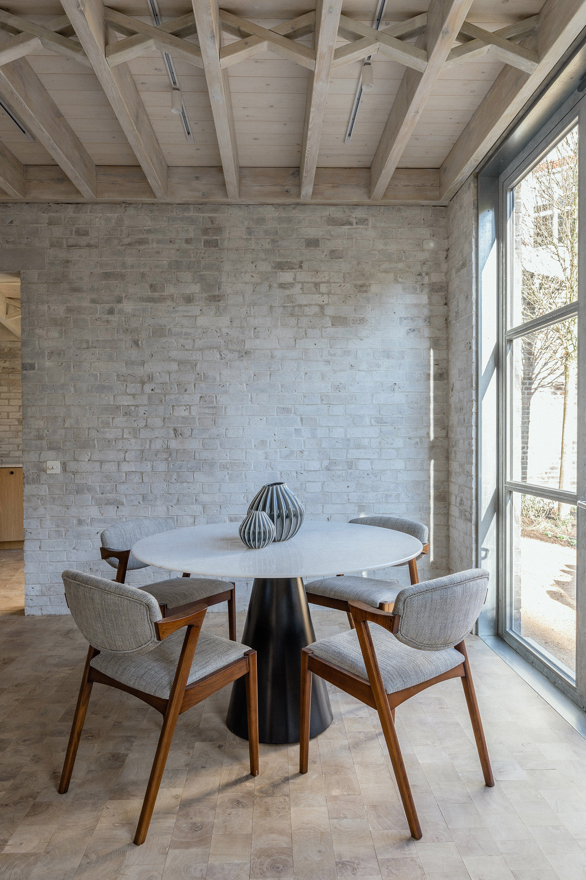
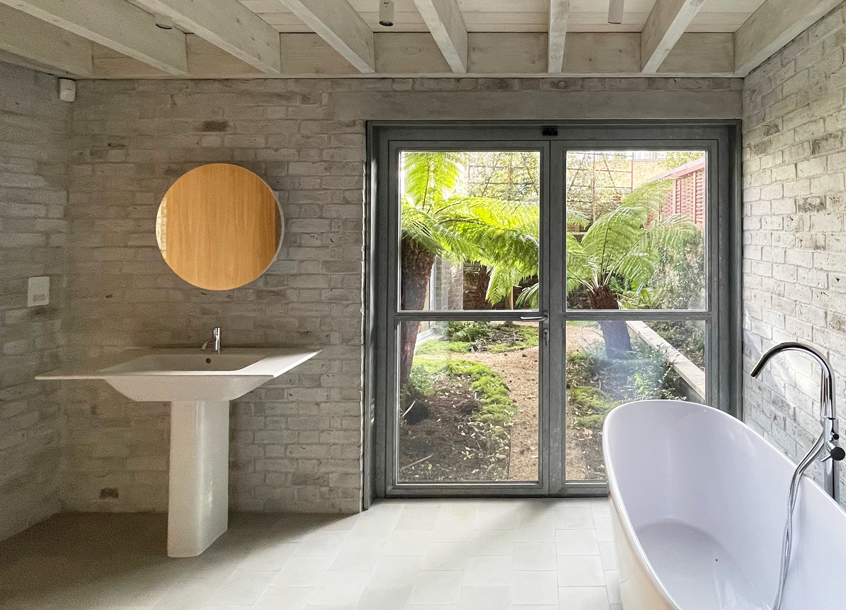
Notting Hill Garden House, West London
Nick Hill Architects
The Garden House is located in the back garden of an 1850s townhouse in Notting Hill, West London. It is sited towards the centre of a large green enclave of mature gardens under the canopy of tall trees.
It provides additional accommodation, complementary to that of the main house, comprising a flexible
living/ working garden studio together with ancillary facilities — a WC, bath/ shower room and a small
kitchen.
The walls are built in London stock brick inside and out with exposed timber roof beams throughout. Large window openings are sub-divided into smaller panels of a regular module with exposed galvanised steel frames and reveals.
The main studio faces the length of the garden with large glazed doors looking back to the main house and another set of doors opening onto a private courtyard at the back, densely planted with palms and ferns. The host property already offers a variety of elegant finely-finished living spaces so, with a more limited budget, the opportunity for the Garden House was to make something simpler, less urbane, but much more strongly connected to the garden, both physically and tonally.
The material palette – mineral-washed brickwork inside and out, exposed ceiling joists, galvanised steel window frames, end-grain woodblock flooring – references more traditional garden buildings while at the same time creating internal spaces with a strong material character of their own.
Exposed construction and careful detailing showcases the simple craftsmanship of its construction while avoiding additional costs of applied linings or fine finishes. Generous window openings heighten the proximity of the outside, further enhancing the relationship
between the building and its garden setting.
Photographs © Nick Hill Architects, Emily Marshall
