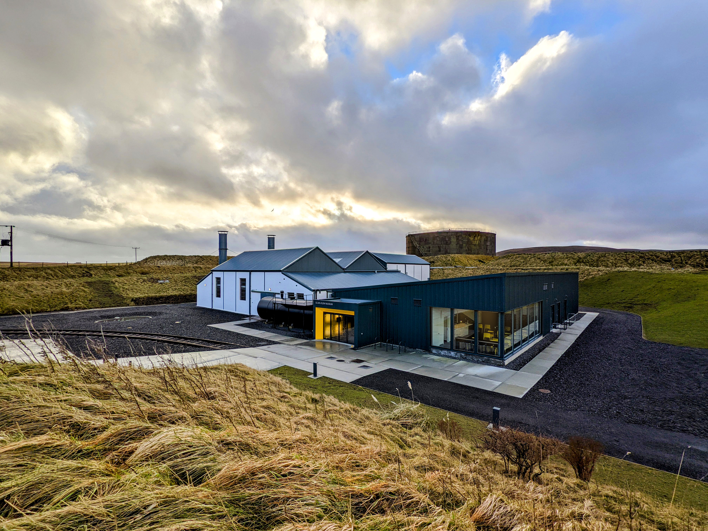
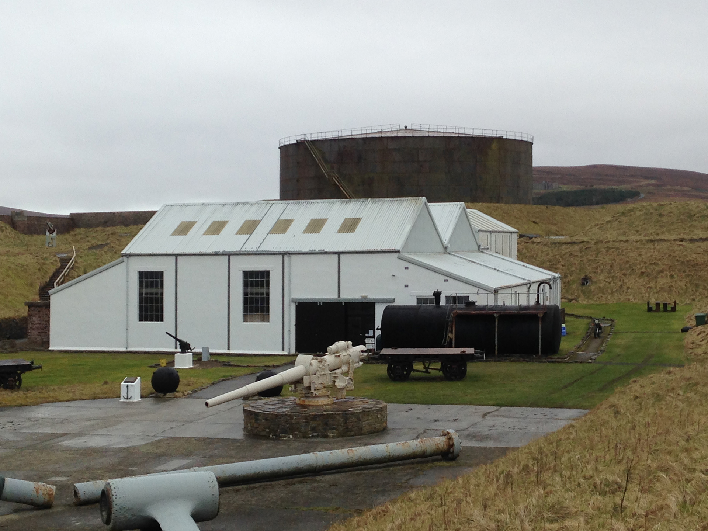
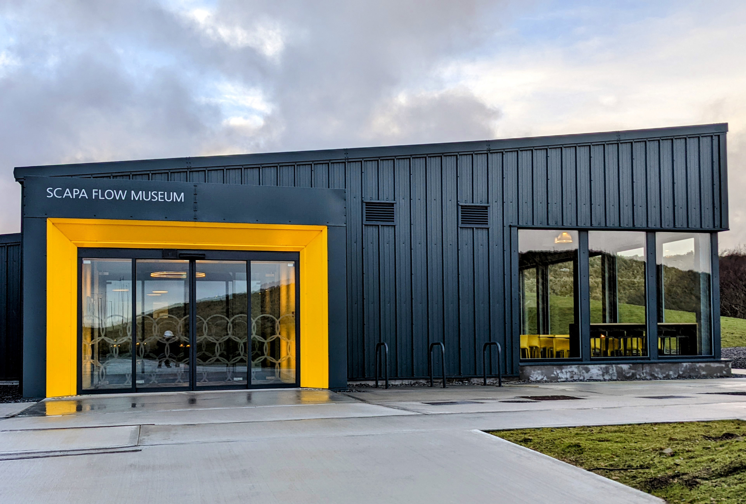
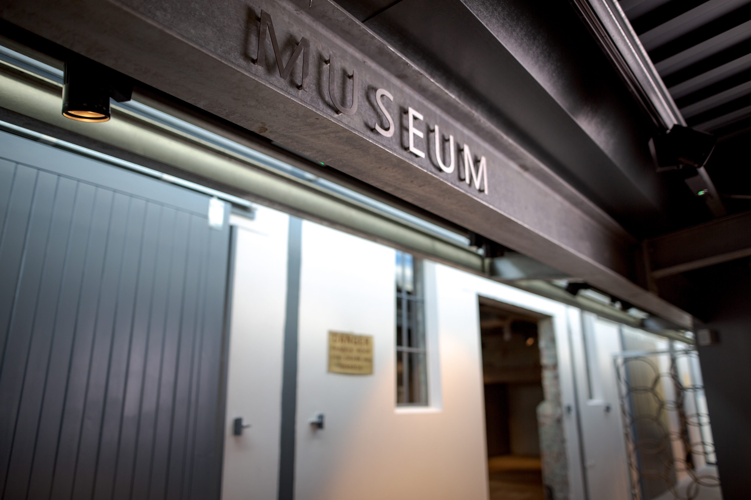
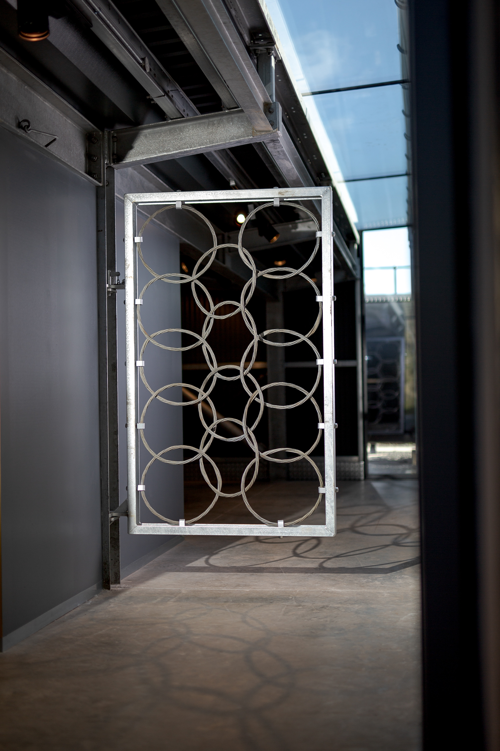
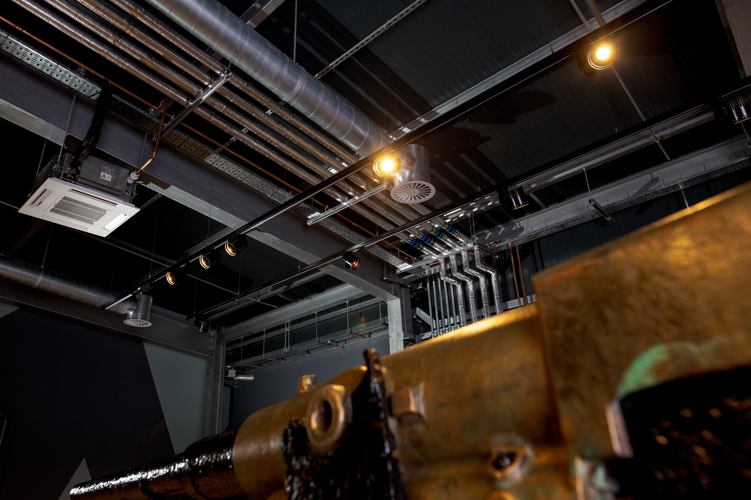
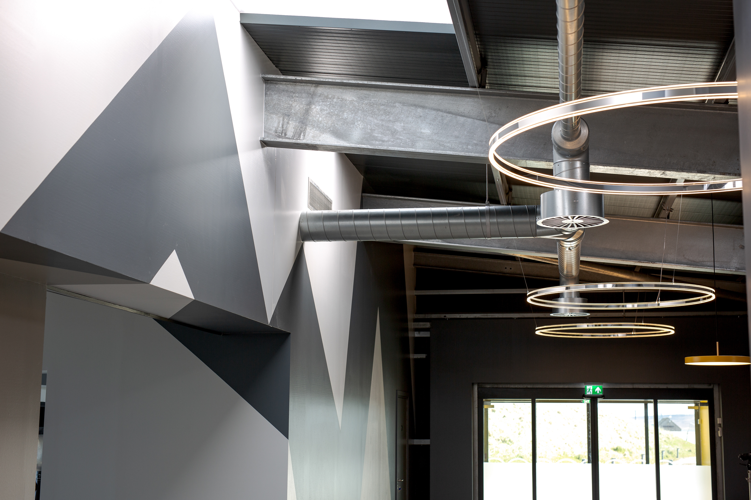
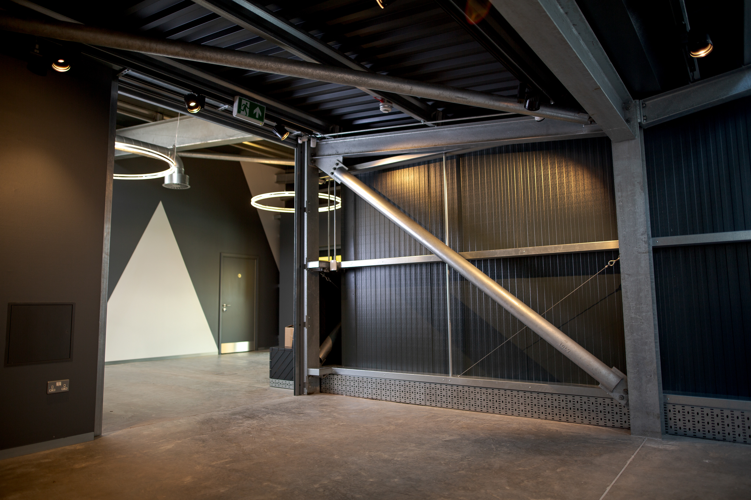
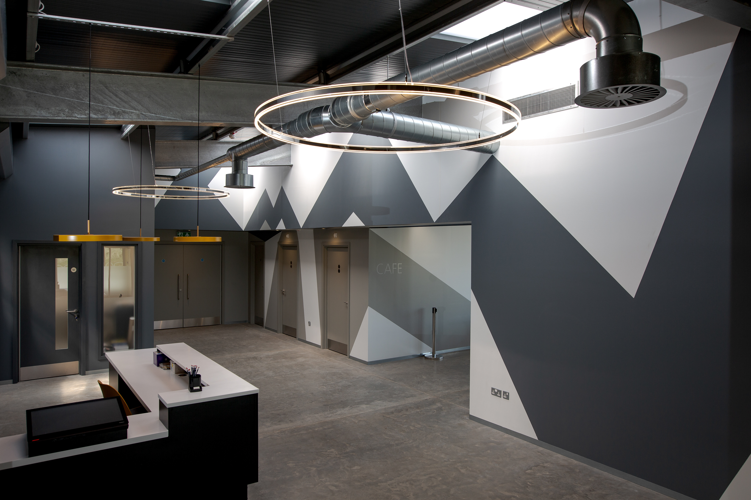
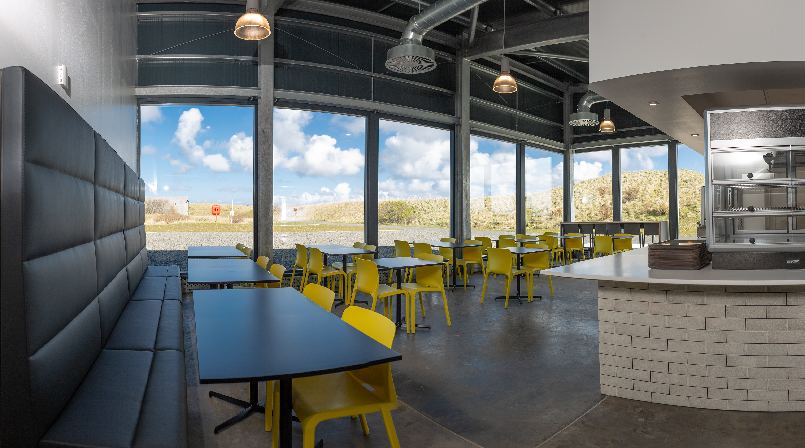
Scapa Flow Museum, Hoy
LDN Architects
The principal purpose of the project was to conserve the category A listed Pumping Station and its extensive collection of fragile wartime artefacts. A considered programme of restoration and extension will enable the Museum’s original building and its objects to be properly displayed for the very first time.
The Pumping Station, dating from 1937 – 38, was suffering from a series of problems including corrosion of the steel structural frame. Building the extension has allowed those friable pieces to be put on show safely and the Pumping Station’s rooms to be cleared of objects. That then allows the original building and its amazing machines to be displayed as faithfully to their intended uses as is practicable. The intention behind the project - and decision to galvanise the new elements - was to compliment the original building and its machinery as sensitively as possible.
Internally, the lightest of touches was applied. The corroded steelwork was repaired and repainted in Ministry of Defence Dark Camouflage Grey to express it internally against the white of the newly introduced roof and gable cladding. New electrics and lighting were installed throughout using galvanised conduit – used to differentiate the new against the brick walls and from the old sections of conduit, which were left as found.
The new building stands respectfully apart from the old, with the two linked by a narrow strip of glazing. It also marks a transition point in material. Where the existing building’s steelwork is painted, the new building’s steelwork and mechanical systems are fully galvanised and set against anthracite roof and wall cladding. It is an inversion of the original building’s internal colour palate that works to dramatic effect.
In wartime, boom netting – an armour of interlocked steel rings – was strung out to defend the larger entrances to the harbour. A fairly substantial section of it survived on site and provided the source material for a new motif and features within the Museum’s extension. A small section of the netting was utilised to encourage a desired route through the building, whilst also maintaining separation and permeability in the channel between the two buildings.
Set in a galvanised frame with cranked hinges, it can be fully opened to allow for clear passage, just as the netting was originally designed to do. The galvanised frame beautifully compliments the original steel of the boom netting and stands in stark contrast to the white rendered walls of the old building and the anthracite of the new.
As lovely as the galvanised structure is to look at, just as important were the material’s practical benefits. Working on an island off an island, cost and time efficiencies were key to the success of the new building: hot-dip galvanising, to a nominal thickness of 140microns, allowed the steel to be fully prepared off-site and delivered ready to install. The material’s durability and resistance to mechanical damage meant the structure could then be swiftly erected and finished in the exposed Orkney marine environment, all without the need for further protection or touch-ups. This was proven to be an astute decision, not least by the experience of two large painted steelwork objects which arrived damaged and required a full repaint.
The reliability of galvanising and its reduced long term maintenance requirements were highly attractive qualities, particularly given the remoteness of the project.
Photographs © LDN Architects, Fionn McArthur
