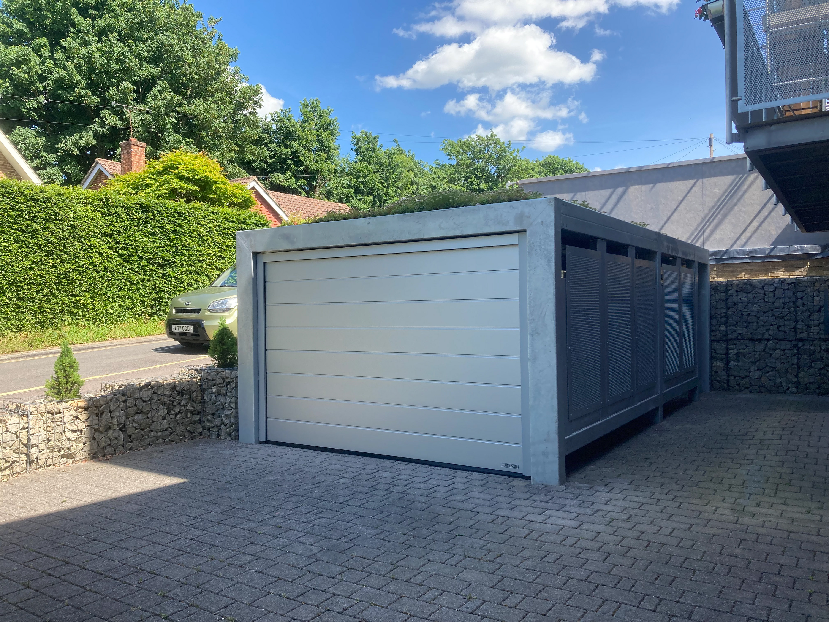
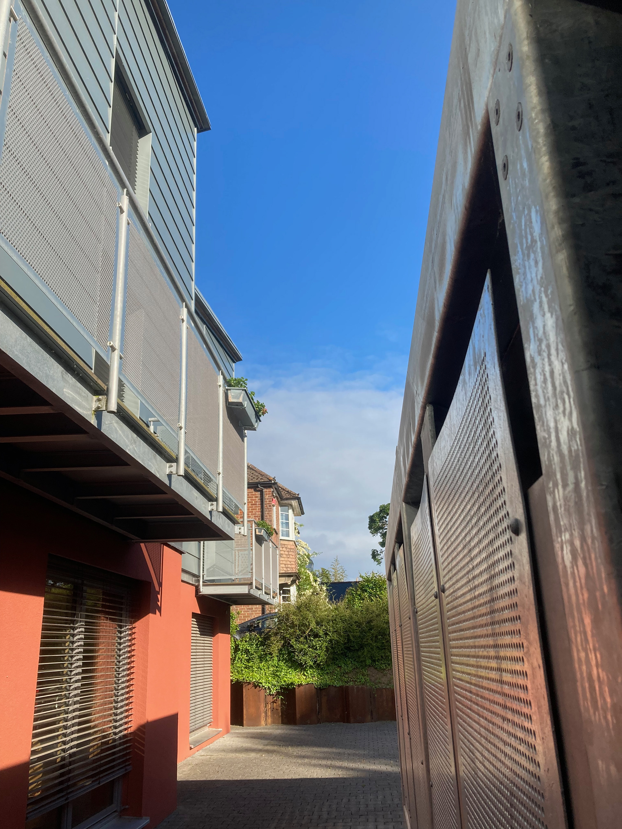
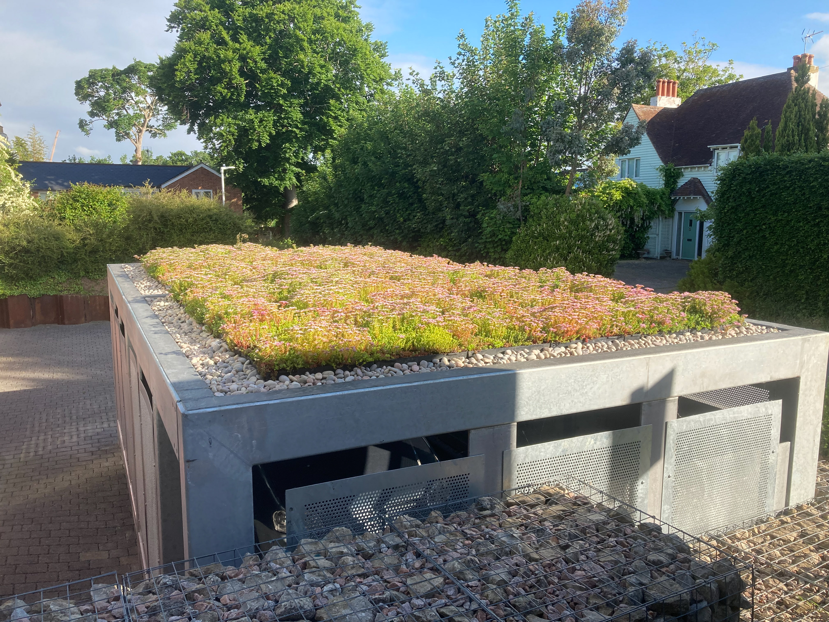
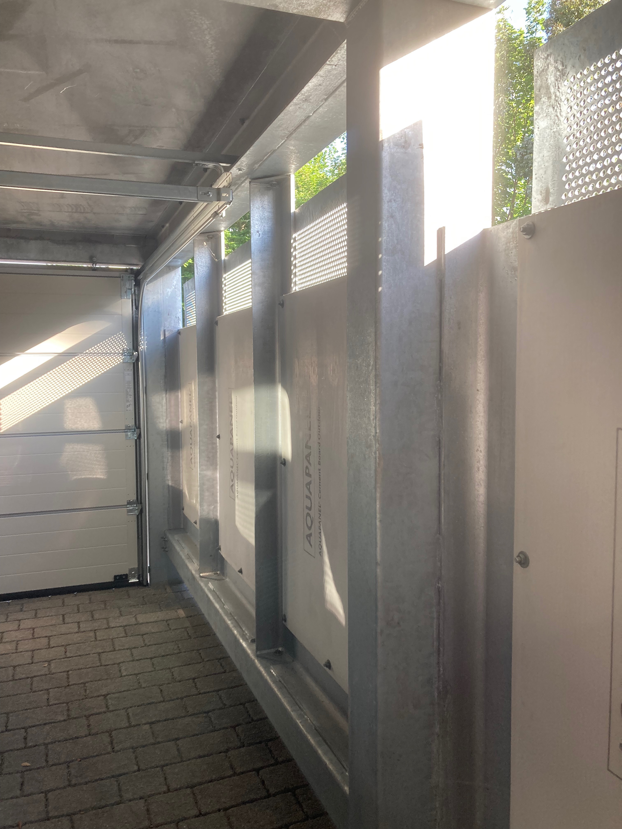
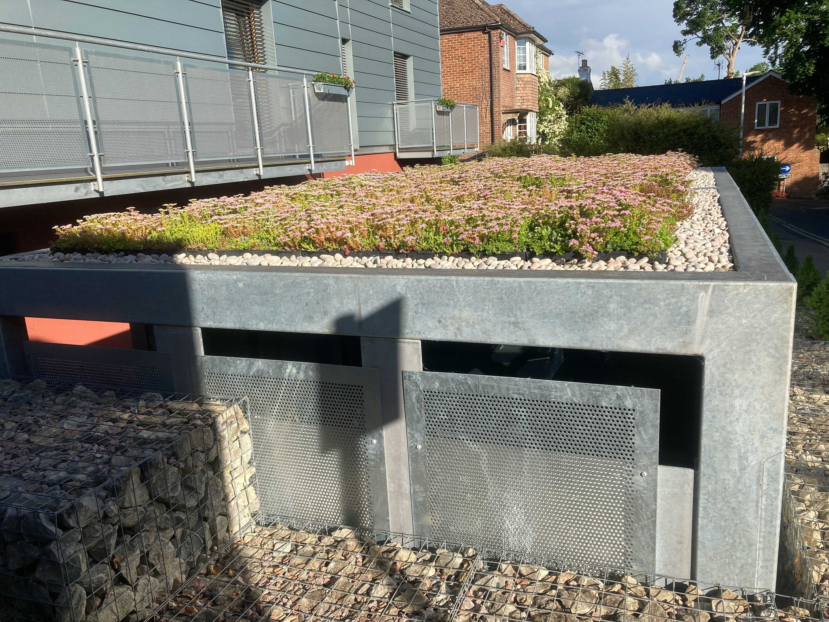
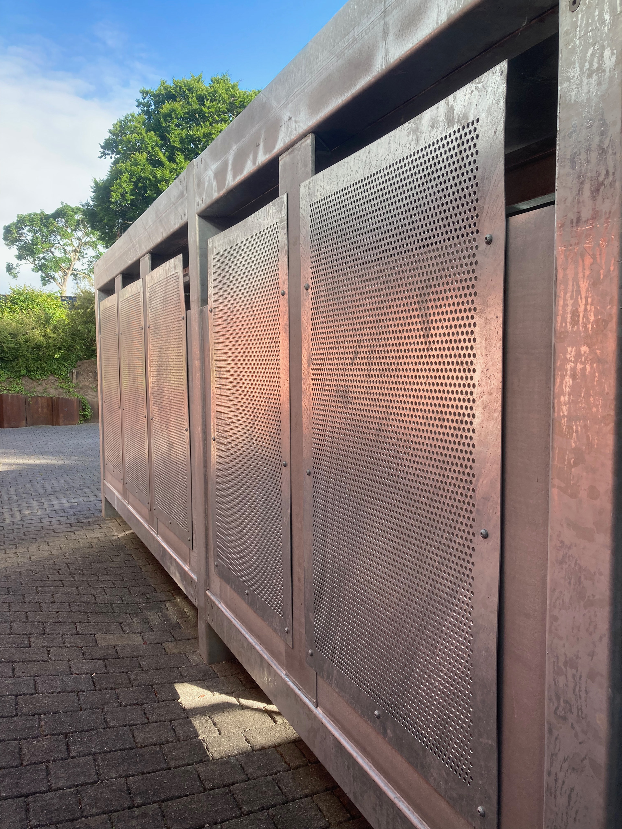
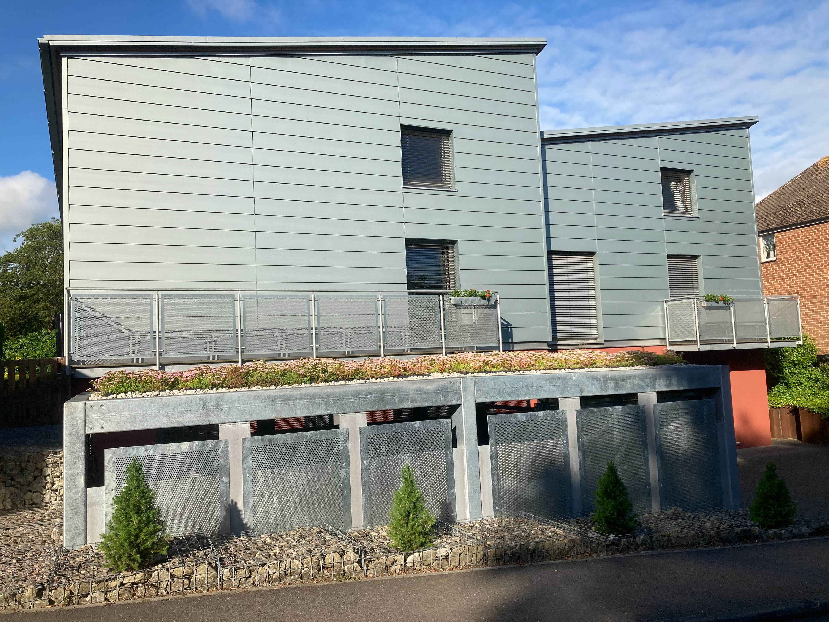
Galvanised Steel Garage,
for Passivhaus at 4/4A Raymond Avenue, Canterbury CT1 3JZ
for Passivhaus at 4/4A Raymond Avenue, Canterbury CT1 3JZ
The garage is constructed entirely of galvanised steel, with three RHS steel ‘goalposts’ connected by bolted RHS steel beams and infilled with steel sheet to the roof and perforated steel sheet to the sides. The roof is waterproofed and covered in green roof trays which are filled with sedum and wild flowers.
Galvanised steel was chosen for its appearance and longevity.
Galvanised steel was chosen for its appearance and longevity.
The garage sits behind galvanised steel gabion retaining walls and complements the pair of adjacent
Passivhaus dwellings, 4 and 4A Raymond Avenue, which are clad in zinc ‘shiplap’ panels and have
cantilevered galvanised steel balconies overlooking the garage.
Design Principles – “The industrial box with a green roof”
The Passivhaus home is finished with warm timber on the inside and cool zinc on the outside, with cantilevered galvanized steel balconies facing the street. The garage shares the industrial aesthetic of the zinc façades and requires little to no maintenance. Galvanized steel was chosen for its appearance and durability, for both the structure and the perforated infill panels on the garage.
The Passivhaus structure was fabricated off-site and craned into position on site and it felt right to design the garage to be constructed in a similar manner: pre-formed galvanised steel elements provided a simple and effective solution, which allowed the garage structure to be assembled and bolted together and down to the foundations very quickly. The garage bolts are all accessible from the inside, so in theory, it could all be disassembled and re-erected elsewhere, without any loss of security from the outside (important for bicycles). The fabricators assembled the whole garage in their workshop (and let us see it) before they took it apart for galvanising. The dimensions of the three steel goalposts were checked to ensure that they could (just) fit into the galvanising tank as single elements; all the other components were smaller and fitted relatively easily.
The planning permission for the Passivhaus and garage was unusual, in that all the other houses in the street have conventional garages to the side, whereas ours is more of a ‘statement box’ at the front, facing the street. The galvanised steel flat roof was designed to create a high level garden, which not only provides a nice view from our Passivhaus windows, but is also highly visible to passers-by, due to the slope in the street. The sedum and wild flowers growing on the green roof are also much frequented by bees and other insects. We have avoided outlets or gutters on the garage roof as the galvanised steel surface is waterproofed to hold up to 50mm depth of water to prevent the green roof from drying out and if more rain falls, it will simply spill over the edge of the galvanised steel beams and flow away through the permeable paving below.
Lastly, but importantly, the galvanised steel side connecting beams (between the three main goal posts which sit on pad foundations) are deliberately raised high enough off the paving level to allow any of our five cats to run underneath for shelter in the garage if they are caught out in a rain shower! One of the cats is often to be found in the garage even on dry days.
Photographs © Frances Forward
