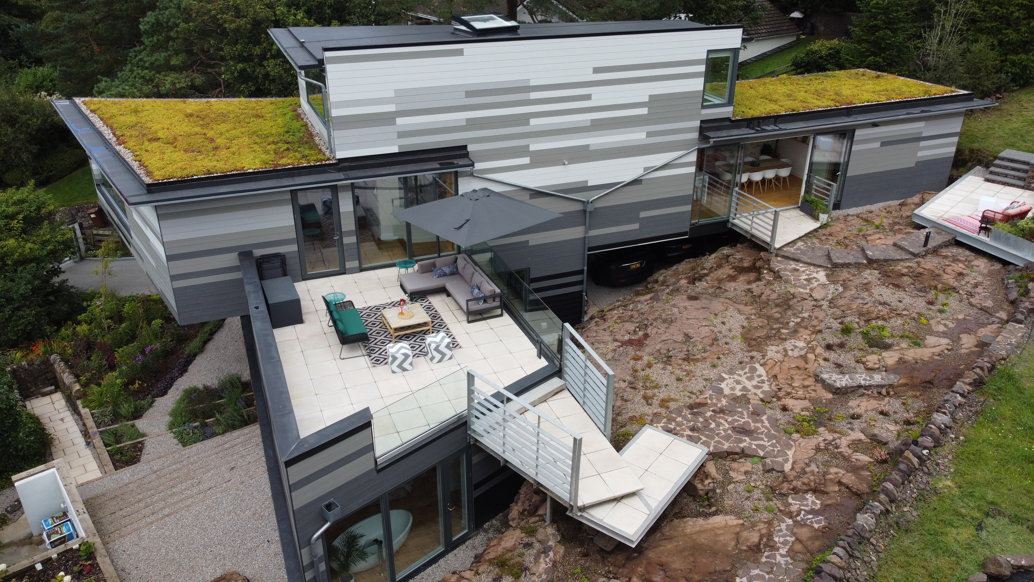
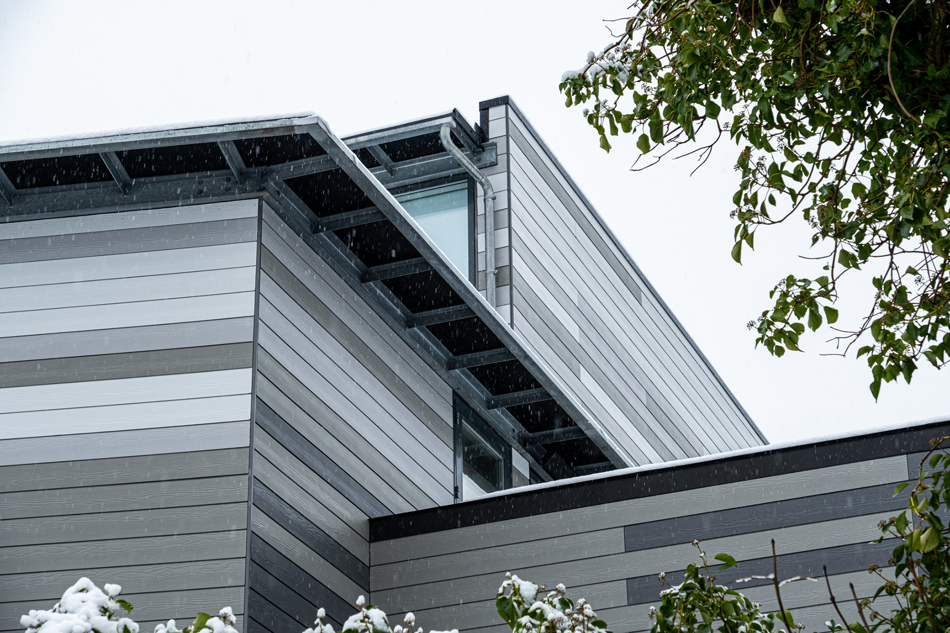
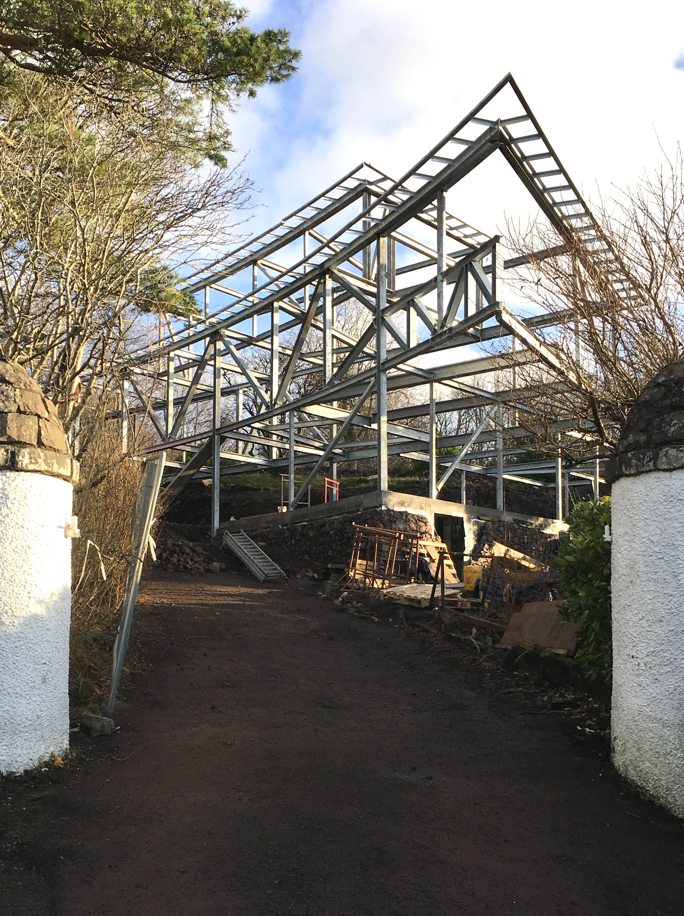
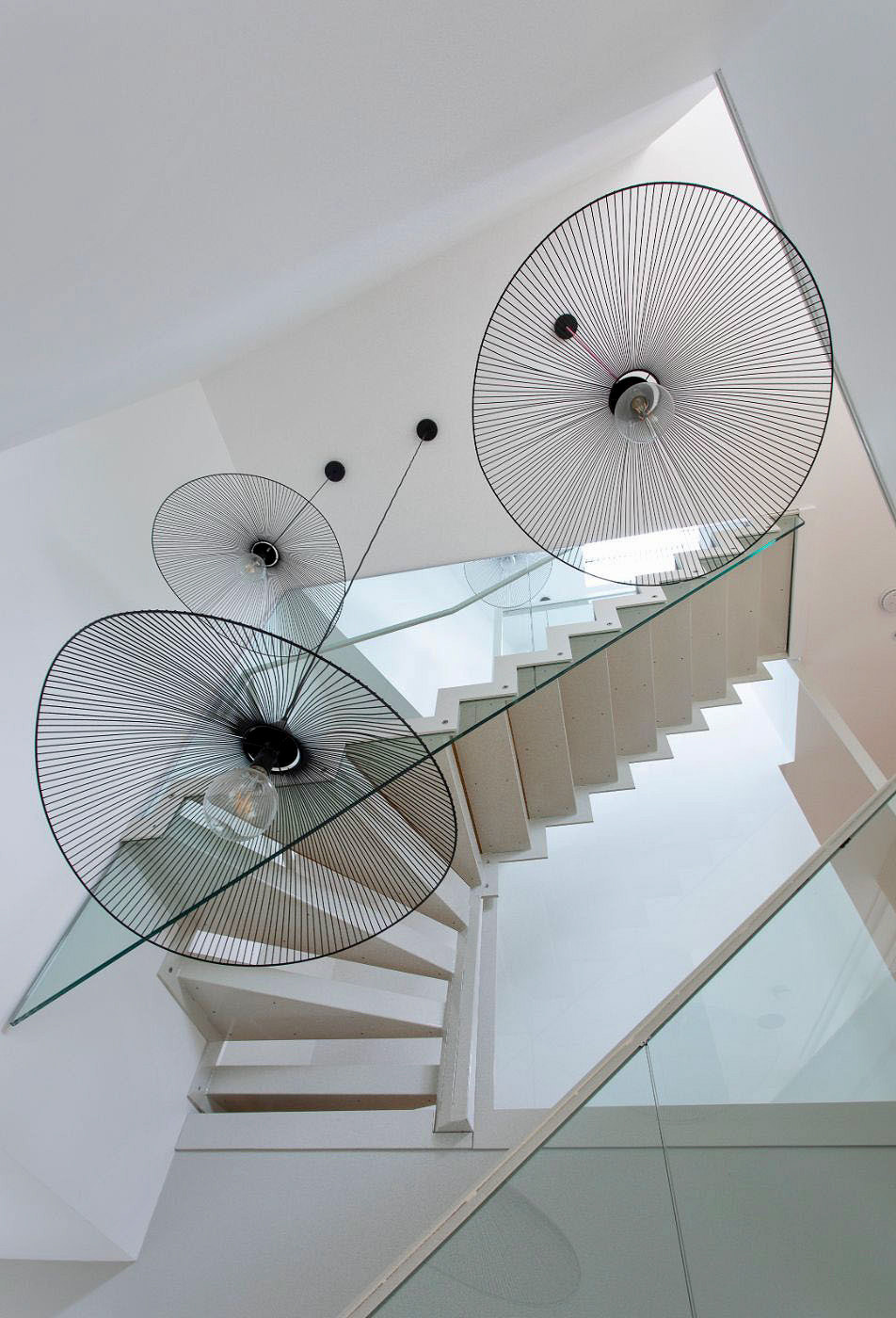
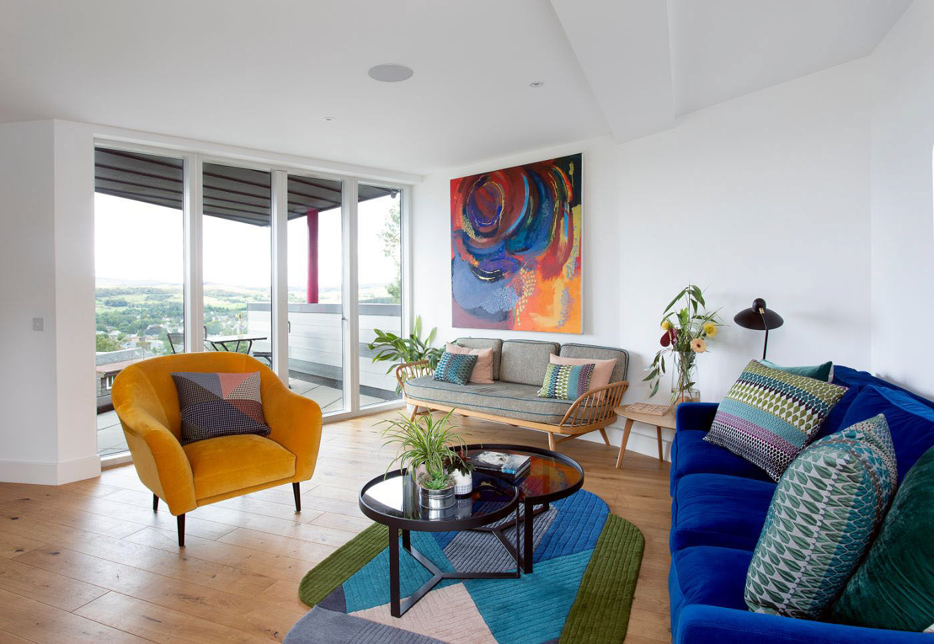

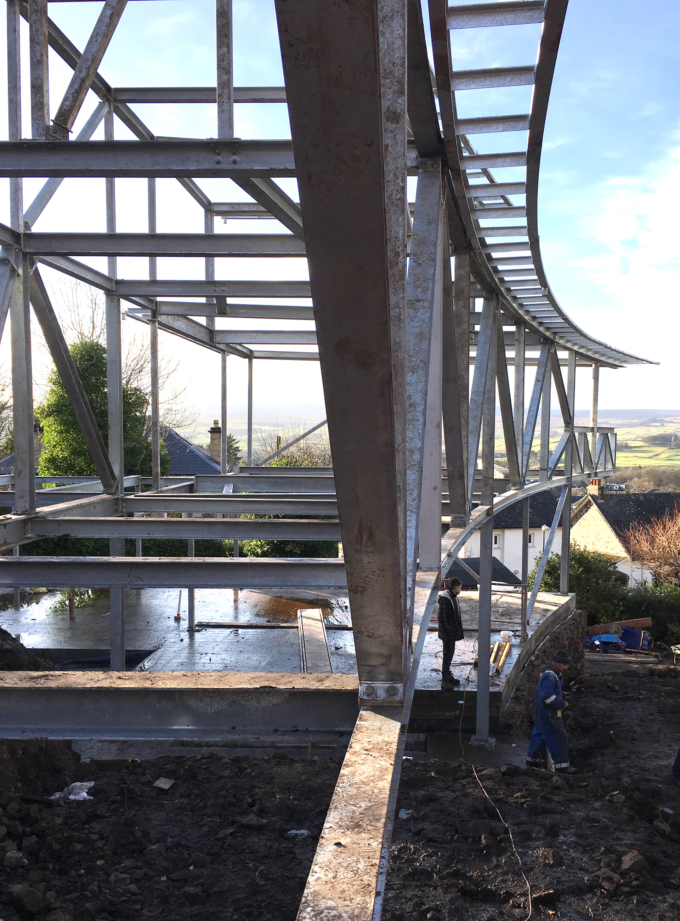
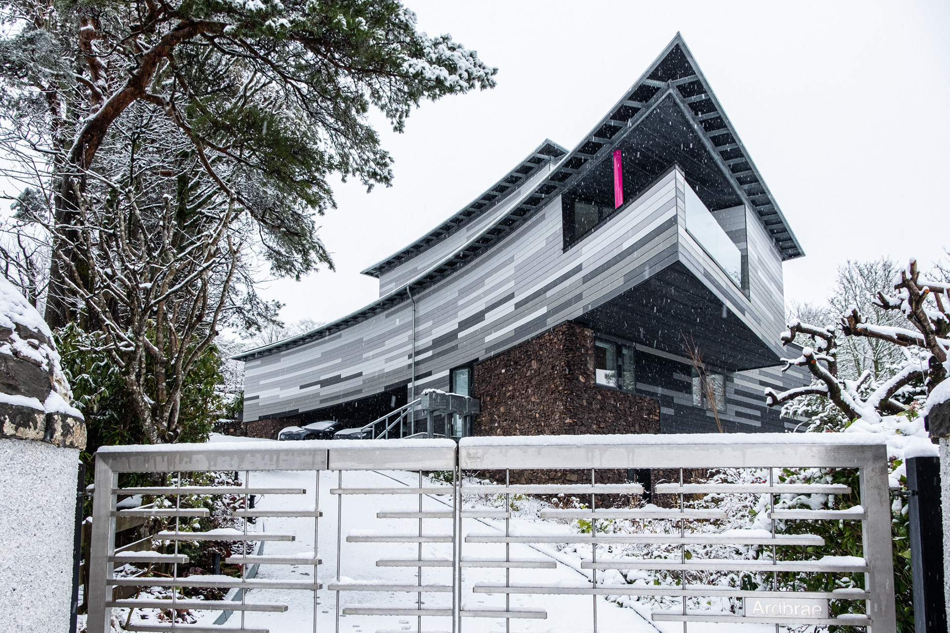
Ardbrae, Scotland
ataSTUDIO
ataSTUDIO was commissioned to design and deliver Ardbrae - a new dwelling house on a small rocky multi-levelled site, at the end of a lane, at the top of a hill. The client wanted a fun modern house that maximised space, framed views and connected into the limited garden space.
The design responds to the site, context and orientation with a subtle curve following the road edge and a dramatic cantilever to contrast the rock and capture the spectacular hill top view. The house is complex with accommodation over 4 levels and connection to the changing outside ground levels on three of those floors. A lower basement plant room, wine cellar and storage room is accessed from the garden or secret stair from the house. Entry to the house happens above this level via a galvanised steel ramp with integral handrails and planters. This lower ground floor accommodates entrance points, utility and the bedroom spaces allowing the upper ground plan to have a clear open layout for the primary living and kitchen areas and connection to the upper garden. The tiny top floor accommodates a home office and guest room. Parking is cleverly located under the primary living floor where it bridges between the rock and lower ground zone.
A galvanised steel frame was key to the delivery of this building to create the vast cantilever, bridging structure, gentle curving form and integration into the complex ground levels alongside reducing build time and impact on site. As well as the primary structure, galvanised steel was used to create delicate roof edge details with exposed channels, outriggers and guttering. This was all erected on site to form a clear workable frame which was then infilled with timber and insulated. Galvanised detailing continued with external handrails, protective barriers, downpipes, garden edges and planters. Further types of metal work are used through out the project including powder coated stairs, black zinc soffits and flashing details, a galvanised pink powder coated balcony column and aluminium framed windows. Metals were chosen as a key material offering long lasting, quality and durable finishes around and within the building.
The galvanised finishes compliment the key cladding finishes of natural whin stone (from the site) used at the base level coming out the ground with a timber effect cladding board above. The cladding boards blend from darker shades up to lighter colours at the top, reflecting the trees behind as they thin out and disperse into sky.
The house is very energy efficient and features renewable technologies including solar PV panels and ground source heat pump with multiple Tesla battery storage units, as well as having heavily insulated walls, high performance triple glazed windows, underfloor heating, a mechanical ventilation system and a green roof seen from the upper drive and garden.
ataSTUDIO designed and project managed the build of this new house building on an award winning track record of delivering high quality site responsive designs in complicated situations.
Photographs © ataSTUDIO
