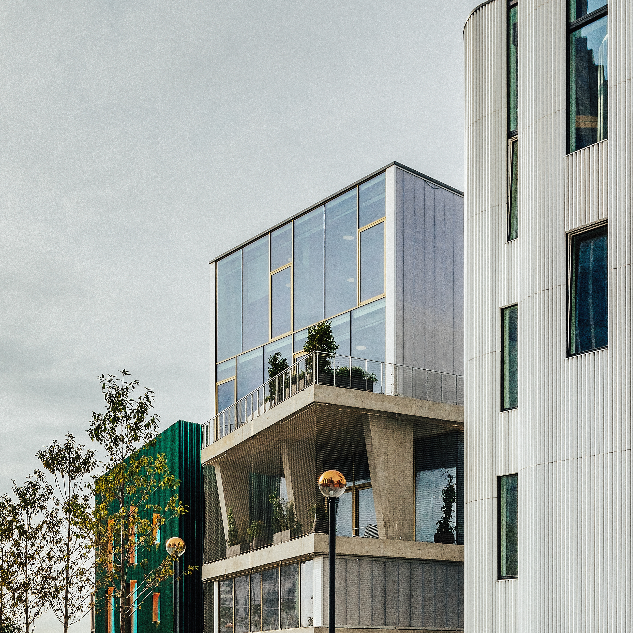
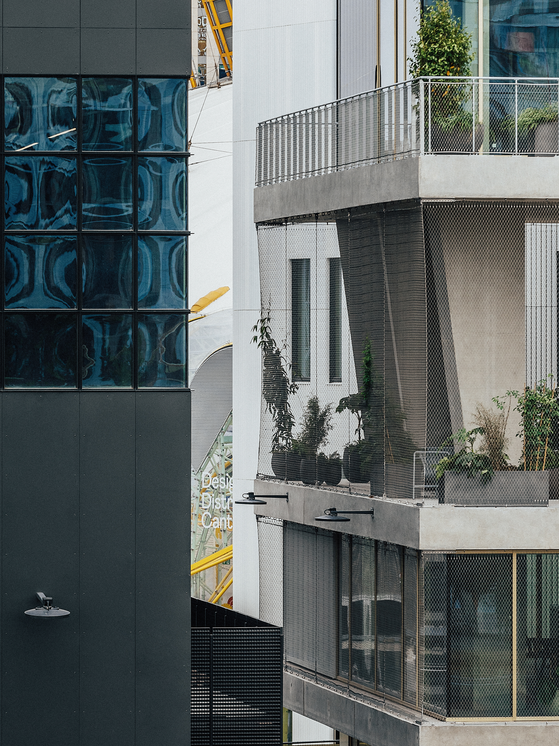
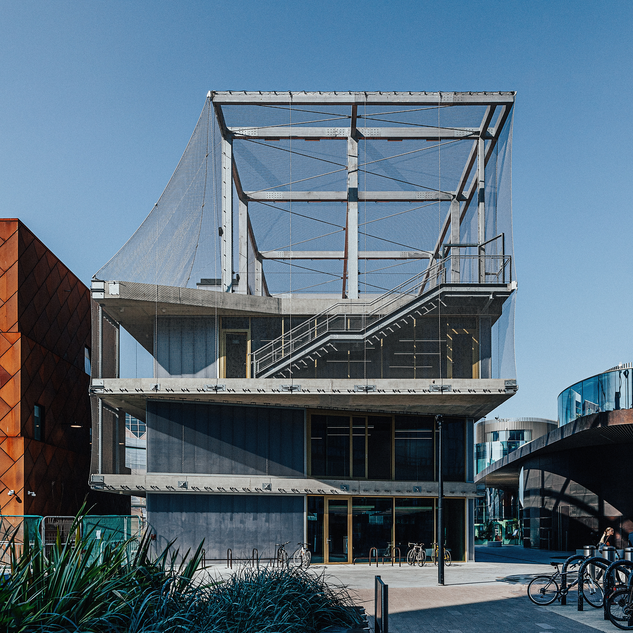
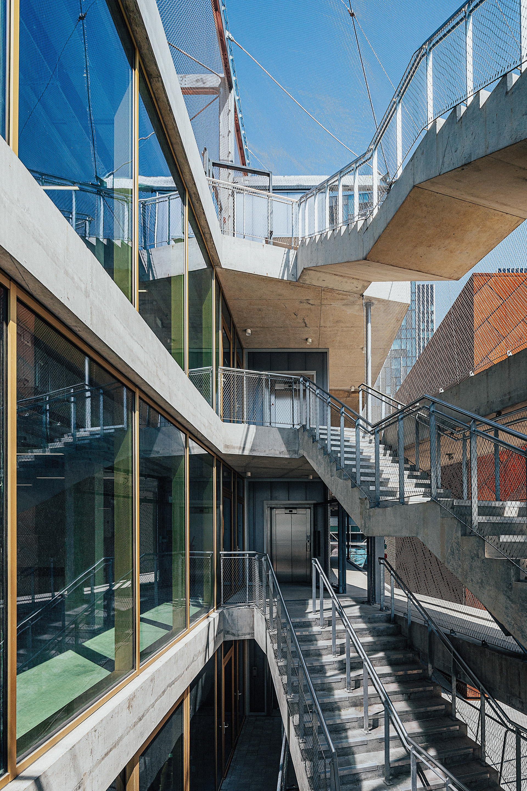
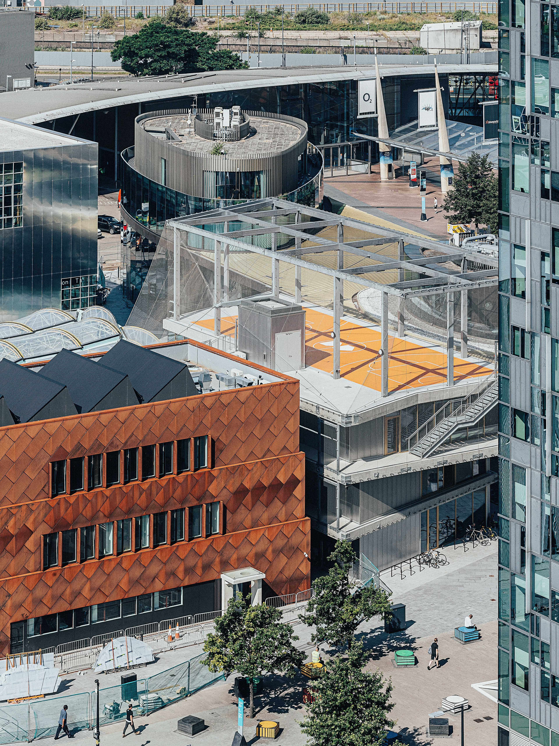
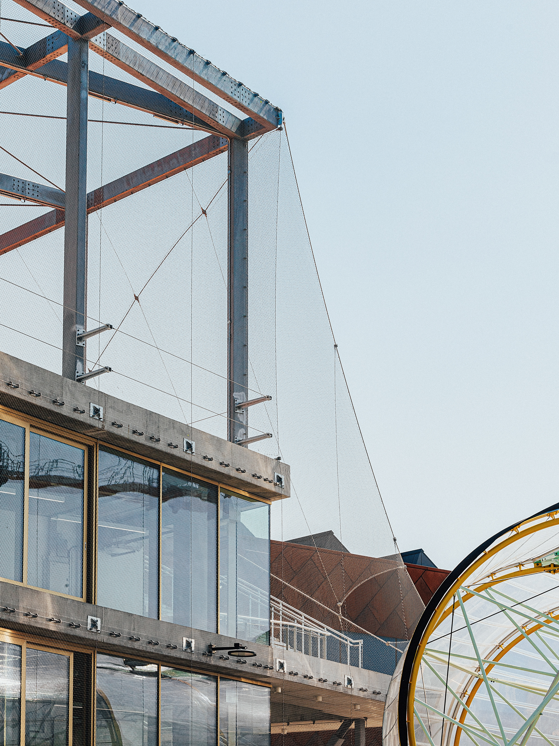
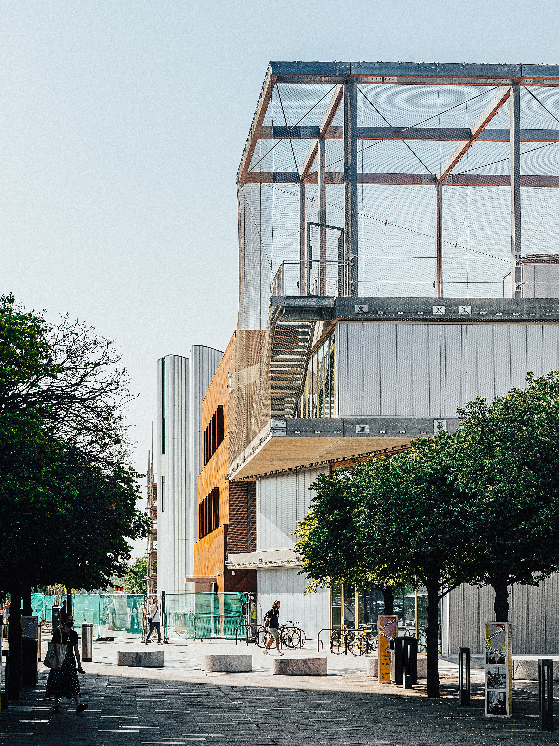
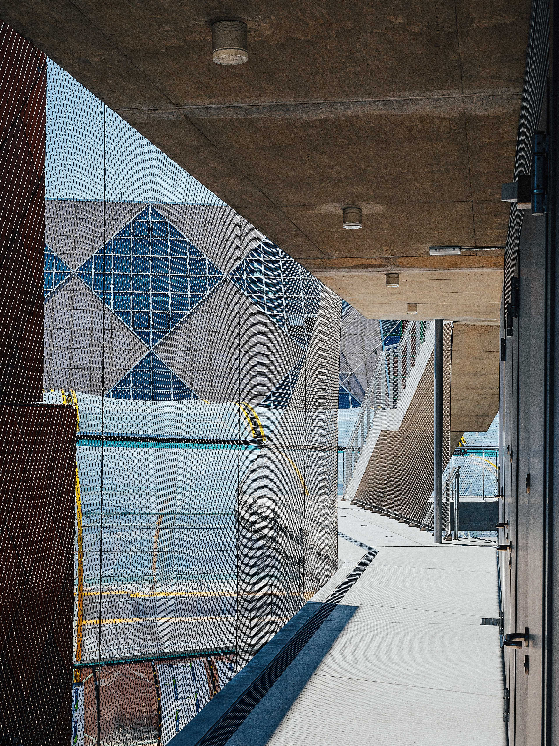
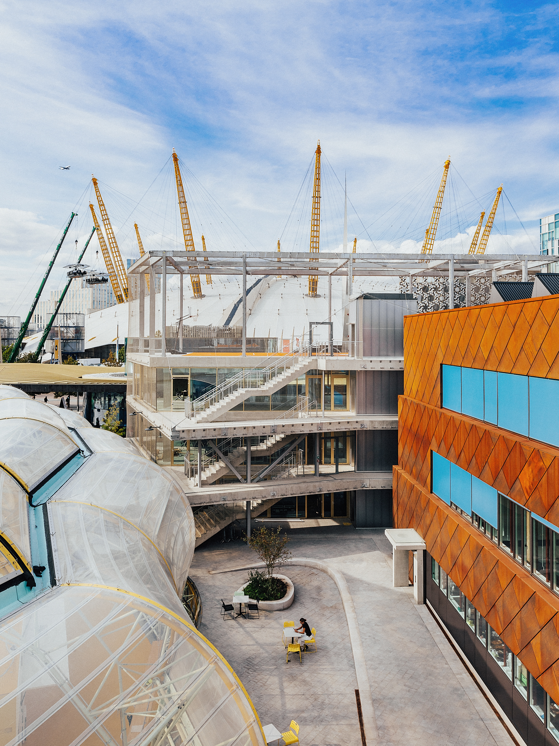
C1 Design District, London
Architecture 00
Design District is a collection of 16 buildings designed by eight architects, set in the heart of Greenwich
Peninsula. It offers a permanent and purpose-designed workspace – a new home for London’s creative
industries. The masterplan created close proximities and courtyards with Architecture 00 contributing two buildings, C1 and D1 to the district.
Peninsula. It offers a permanent and purpose-designed workspace – a new home for London’s creative
industries. The masterplan created close proximities and courtyards with Architecture 00 contributing two buildings, C1 and D1 to the district.
The client for C1 wanted the building to be low cost, affordable and allow for a diverse mix of use. Architecture 00’s aims were to create an enabling infrastructure for various potential future activities and to increase the interaction and engagement between tenants and the public. The building also needed to be:
- Low cost with good internal to external space ratio to ensure low rents
- Robust with minimal finishes to reduce lifetime maintenance costs
- Ensure each design decision / material performs several functions
- Design a building that creates a sense of ownership by the users
- Bright, neutral workspaces that allow tenants to inhabit them
- Create an explorable, civic building that showcases the users’ activities.
C1 is a gateway building to the Design District, as it is located near the main public space adjacent to the O2 centre, as well as the anticipated high traffic food hall area. The building addresses both these highly public activities by forming an inviting gateway to the food court’s external square via a large cantilevered concrete slab. A large publicly accessible staircase invites the public to ascend the building allowing the workshops, studios and office spaces to engage the public at each level. The top of this vertical landscape provides a basketball court set within a galvanised steel frame and continuous stainless steel wire rope mesh enclosure. The robust, thick concrete slabs sandwich full height glazed curtain walling between them, forming the shopfronts to the units. The floorplates have been designed to be sub divisible, thereby allowing a variety of tenants.
Use of Galvanizing
The steel frame around the open air basketball court atop the building uses galvanized steel – as the final finish. The frame and lower floors are wrapped in a stainless steel wire rope mesh - tensioned between galvanized steel elements fixed to the concrete decks. All the external balustrades, the external steel stair from Level 02 to 03, framing and gates within the mesh – area also galvanized as the final finish. An exposed steel truss supporting the cantilever deck on Level 01, is galvanised steel fire protected by intumescent coating. Internally exposed services are distributed on galvanised steel tray and unistrut.
Photographs © Taran Wilkhu
